Xyrix Office Interior Design and Renovation Project
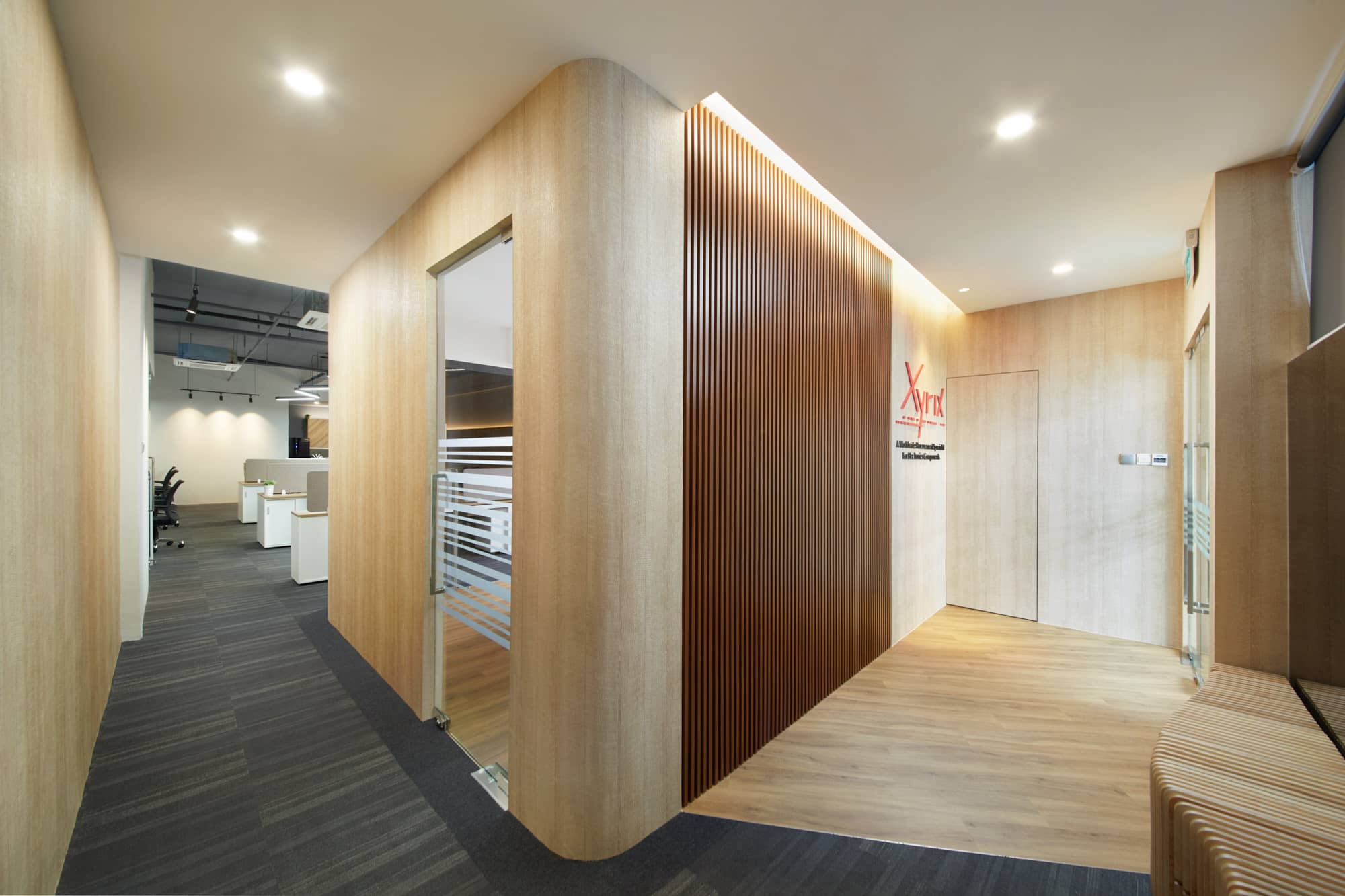
We love transforming corporate spaces! Every single office holds a ton of personality that eagerly awaits to be unleashed through office renovation with the best office renovation contractor. And sometimes, minor but strategic changes can deliver an incredible outcome.
Today, we’d like to highlight one of our latest accomplishments – the transformation of the Xyrix headquarters in Singapore. SORDC’s team changed about 80 per cent of the original floor layout to open up the space, improve its flow and bring two seemingly disparate concepts together. Following the renovation, the office brags industrial coolness and cosy warmth that shouldn’t work well alongside each other but they actually do.
When Modern and Homely Come Together
We wanted to give the Xyrix office a distinctive vibe through the renovation. A modern workspace can definitely add to the appeal of the brand, building an impressive image. At the same time, a workspace needs to provide employees with enough comfort and a homely feel to encourage spending time there.
These are the goals we kept in mind when planning and executing the Xyrix office renovation. The outcome impresses with several bold visual choices, as well as functional elements and sophisticated finishes.

Warm wood and an industrial theme were the ones that came to mind for the particular commercial space. But we didn’t just want to introduce regular, classic wooden panelling. Instead, we choice lines, visuals and décor choices to give the space better flow.
Right from the entrance, you notice the curved corners and the smooth, curvaceous lines of the wooden slats. We also combined several different shades and textures to emphasise the distinctive richness of the material.

The hallway continues the theme but also introduces darker flooring for a bit of zone distinction. It leads into the open concept office room that aims to promote collaboration and effortless interactions between co-workers.
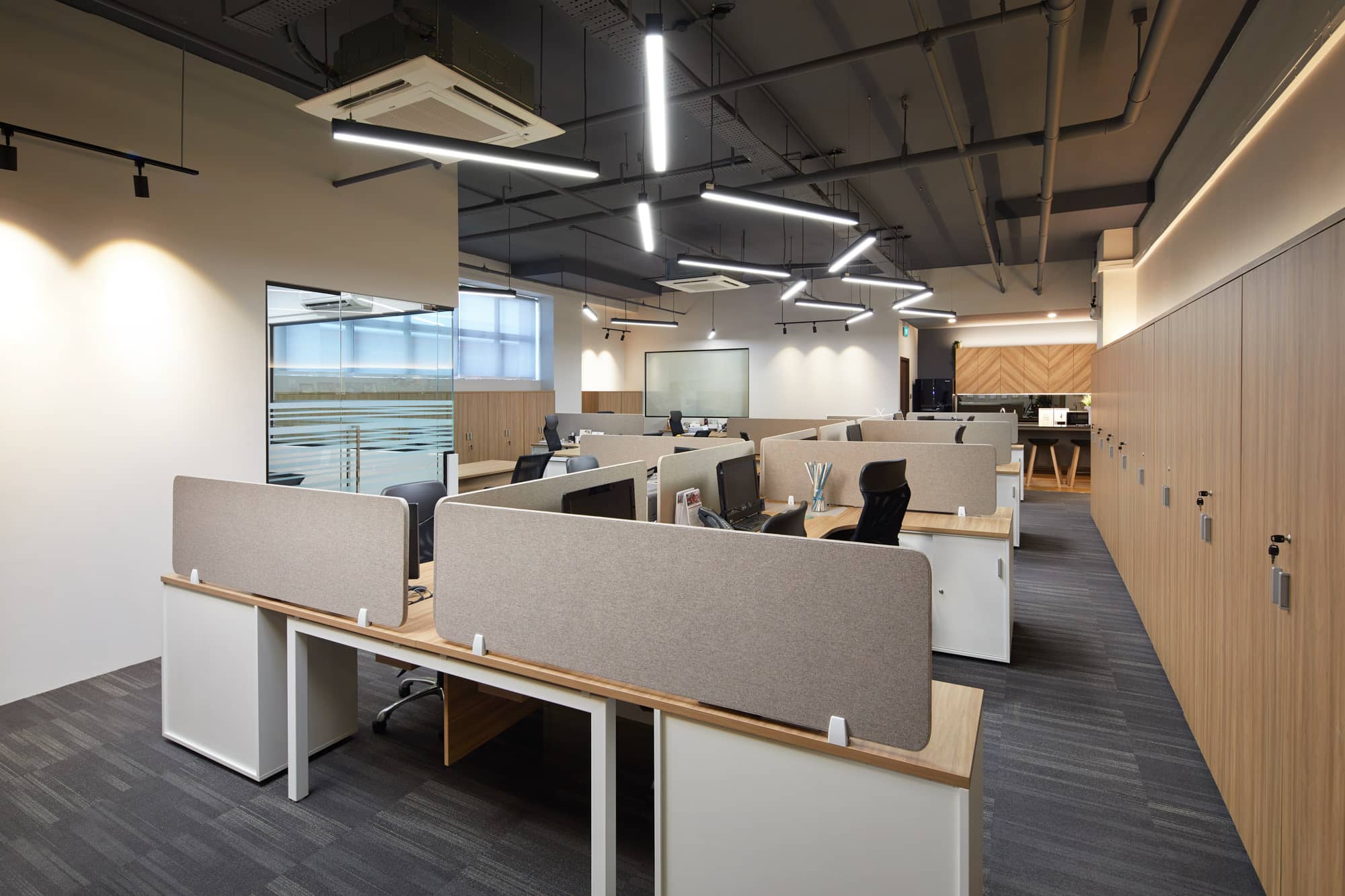
Several interesting design choices shape up the character of the office space.
The work room utilises an innovative, crafty type of functional separation to give employees a bit of privacy. Fabric screen panels create individual workspaces. These allow for better concentration without making anyone feel isolated from the rest of the team. The partitions are big enough to create a sense of personal space without turning into disruptive and obtrusive larger partitions.
We kept the ceilings in the general workspace bare to carry the industrial theme through. The exposed trunking and pipes were coloured in a dark grey to look more finished while still bringing a bit of steampunk into the interior design.
False ceilings are very common in offices but we decided to refrain from introducing such a generic interior element. Instead, we added intriguing, geometric lights to the industrial ceiling concept. While pretty simple and minimalist in design, they add to the flow by creating beautiful lines and some dynamic flow in the workroom.
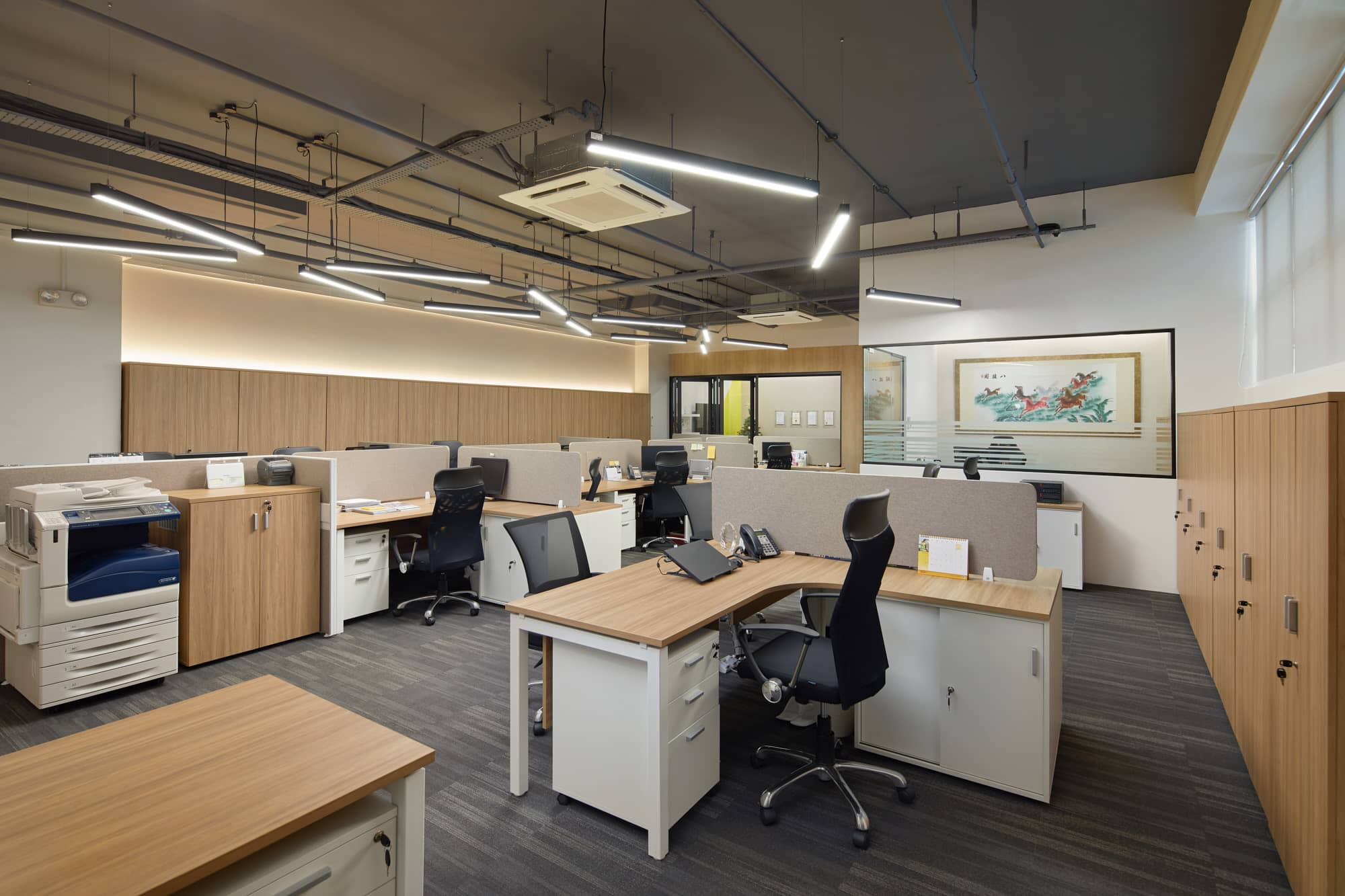
As far as office furniture goes, we kept it classic and clean. Some of the desks are curved to correspond to the flowing lines in the entryway. The same light of wood has been carried through. Not only does it look pristine, the material also creates a sense of home warmth and it’s also fairly easy to clean and maintain.
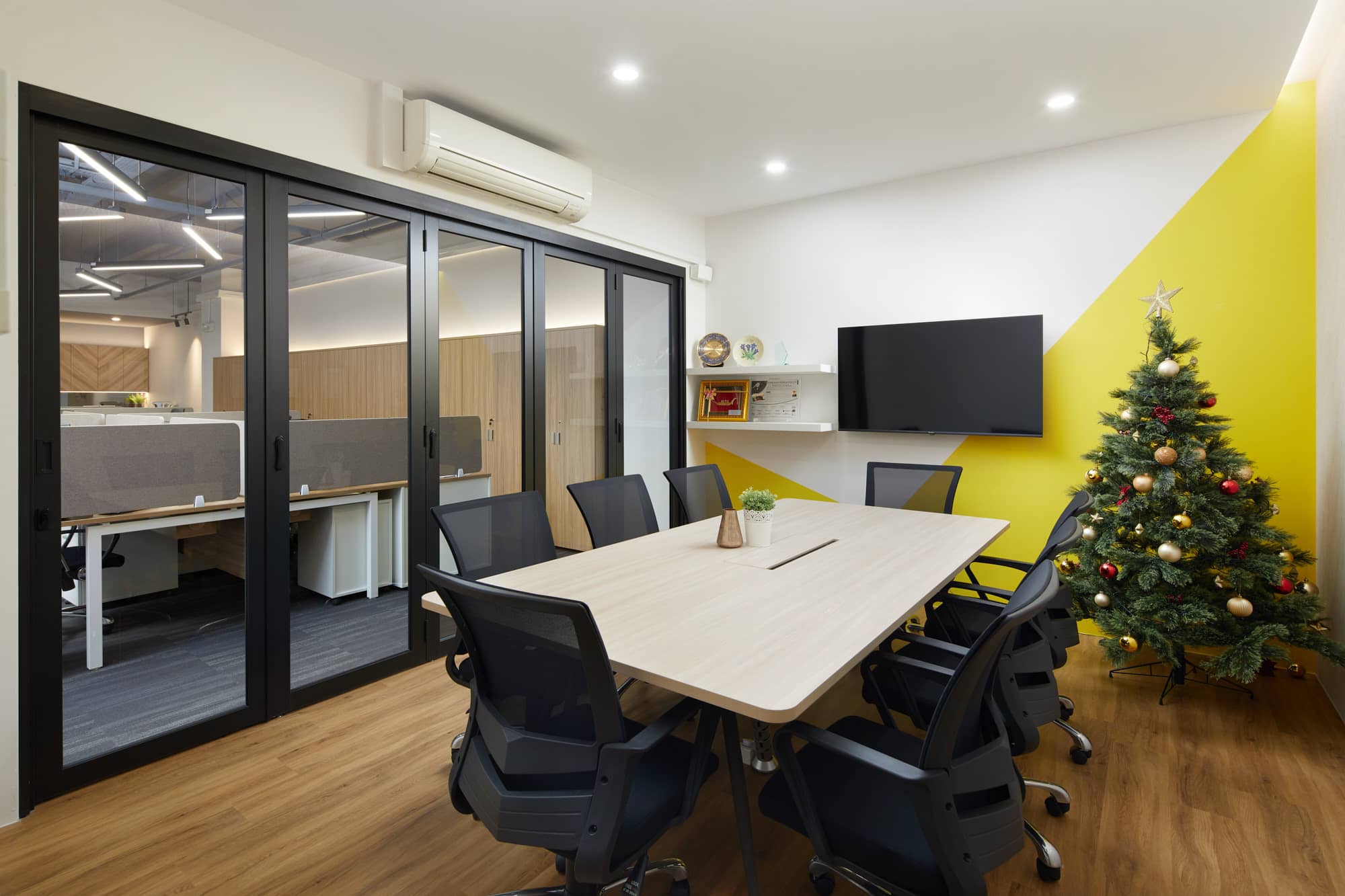
Let’s peek inside the meeting room.
You’ve probably noticed the large glass panels right away. Not only do these create a sense of more space, they’re also functional and transformative. This is a large foldable door that can be closed to separate the meeting room from the rest of the Xyrix office or opened to extend the meeting area and turn it into a more casual space for interactions.
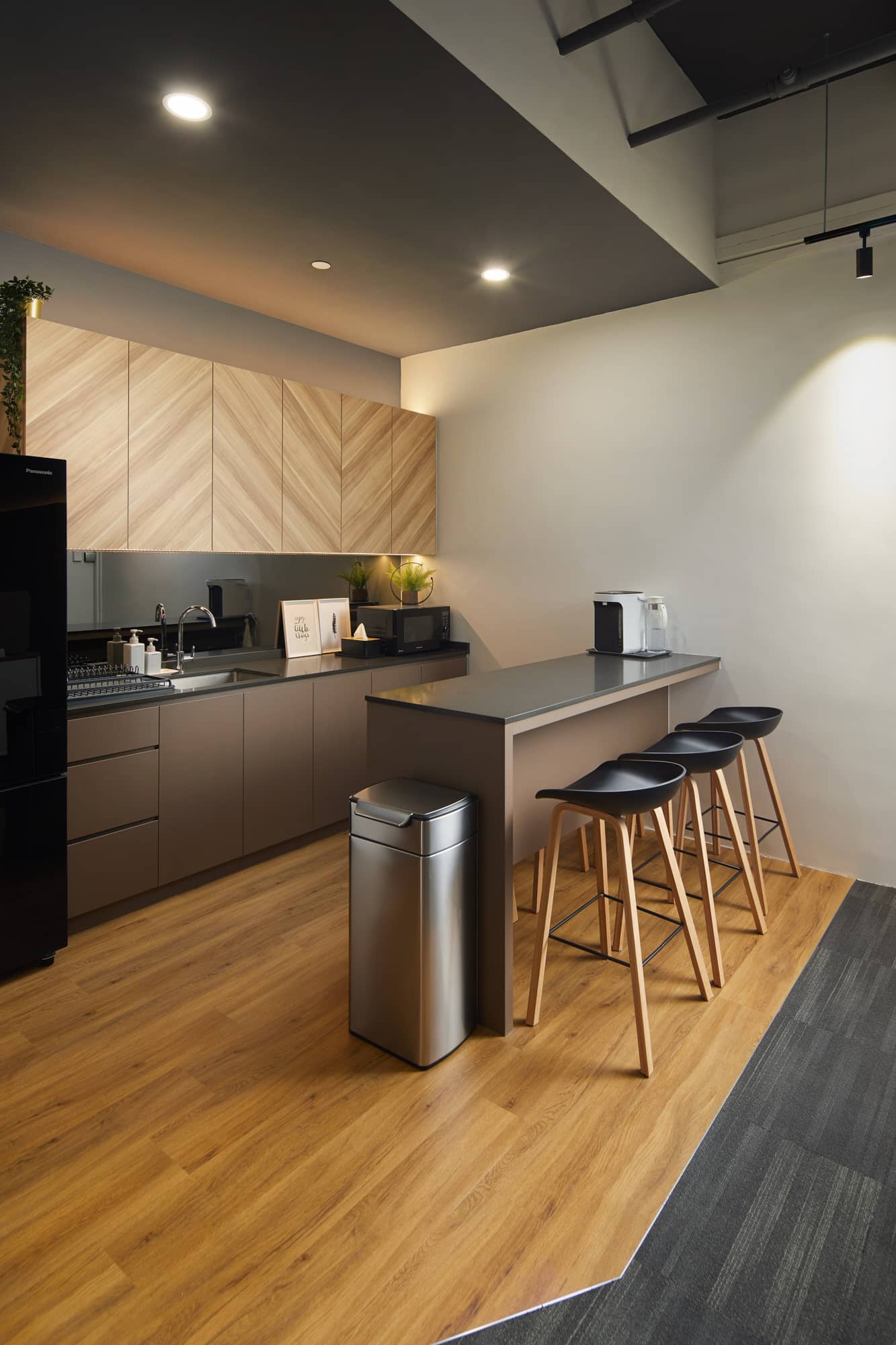
Finally, we directed our attention towards the kitchen area and the office pantry.
Once again, the space has been designed to encourage casual social interactions while people share a meal or enjoy a relaxing cup of their favourite beverage.
The area is completely open to enforce the homely feel. A streamlined island with barstools acts as a functional separator and doubles as a dining space for a comfortable meal and a chat. Needless to say, the small office kitchen is equipped with everything required to heat up a meal or do quick snack prep.
The cabinets in the kitchen are custom-made to utilise the space in the best possible way while also ensuring visual consistency with the rest of the office.
A Cool and Stunningly Modern New Office Awaits You!
Every single corporate space can be transformed beyond recognition. Even if you have an old-school, cubicle style office today, you can enjoy a beautiful space that encourages collaboration tomorrow.
SORDC has the vision and the know-how to bring out the modern office hidden inside your corporate space.
We can deliver a true transformation, getting the office in line with your goals, your activities and dynamics within the industry you represent.
If you’re looking for an office interior design professional, contact us right now. We’d be more than happy to consult you and give you access to reliable, customised and comprehensive solutions.
