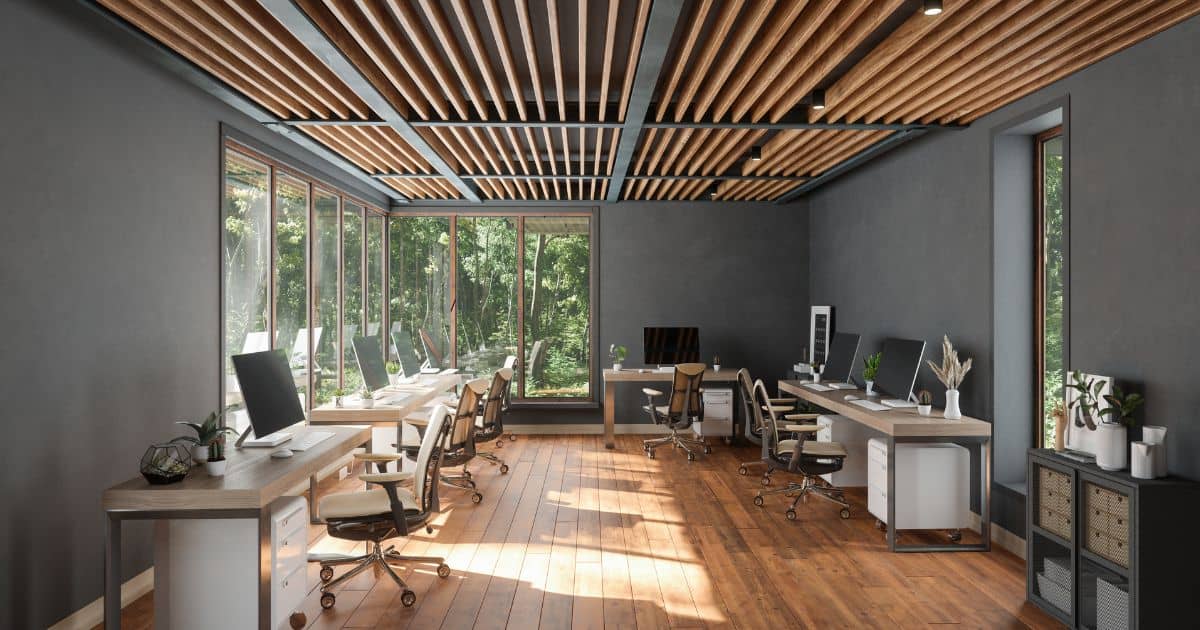The Ultimate Guide For Determining How Much Office Space You Need

Whether you’re finding a new office or just going for an office renovation, one of the first and foremost considerations should be the office space that your team will require. The right decision at this point will ensure adequate space for accommodating staff, meeting your future ambitions, and fulfilling daily operations.
There is no concept of “one-size-fits-all.” The office space that suits your company best is influenced by various factors, including your workplace strategy, the number of employees hired, and the layout you want to have. Office system furniture, seating arrangements, and then office interior design will only matter once the right size is chosen.
So, how much office space do you require? Keeping in mind the complexity of the question, we can’t provide an accurate figure, but we’ll explain all the important factors you need to consider when making the decision.
Carry Out An Estimated Calculation
The Corporate Location’s space calculator states that businesses in Singapore typically allow 100 to 140 ft sq per person. However, it shall be noted that this estimated size includes places such as ancillary office space, common rooms, and bathrooms as well. This means the actual space each employee will receive is lesser than the number calculated.
Offices such as call centres may operate in limited space, but more private space will be needed for businesses offering professional services such as accounting.
Another simple way for a rough calculation is to multiply the number of employees with the sq ft per employee. Remember, the number of employees who work full-time and the staff that works part-time will also influence the space needed.
What Is The Average Space To Be Allocated To Every Employee?
An average of 110 sq ft per employee works well. This may vary depending on the industry you work in. For example;
- Coworking offices require 75-100 sq ft per worker
- Media and tech offices require 100-200 sq ft per worker
- Finance and Insurance offices require 200-500 sq ft per worker
Leave Room For Growth And Expansion
Don’t forget about your future growth plans when deciding on the right size for your office. Viewing things on a long-term basis can save you from the future expense of another major renovation.
If you expect rapid expansion over a short time, it is important to have extra space to allow for business growth. For example, you will need additional space for hiring new employees. A smart solution is to take up more space than you currently need. Once you’ve secured a property, you can lend it to another company on a short-term lease till you are ready to occupy the space.
Assign Area To Common Spaces
The space allocated to each employee is not restricted to their workstation. It applies to all the areas they can access in an office. Therefore, you need to remember to include common areas like the reception, board rooms and meeting rooms, and pantry when calculating space.
Here’s a list of the areas you shouldn’t be forgetting:
- Work Group Areas: 80 to 100 sq ft
- Meeting Room: 150 sq ft if the room accommodates around 4 to 8 people
- Reception: 75 sq ft
- Pantry: 61 to 187 sq ft
- Common Room: 50 to 100 sq ft
- Making space for a file room (200 sq ft) and storage room (200 sq ft) is equally important.
Consider Your Office Layout
The type of layout you choose will impact the right office size for your business.
Essentially, there are three basic options. Open offices (where everyone sits and works together), closed offices (with separate rooms for everyone), and hybrid offices (a blend of more than one layout to create a flexible working environment).
You can pack more people into the same space in an open office, unlike in a closed office. They may not require separate meeting rooms either, which makes them a good choice if you’re on a tight budget. Similarly, the hybrid layout can offer flexibility and provide a productive workplace without requiring a huge office size.
Ready To Calculate How Much Office Space You Need?
Every business is unique — what works for one may not be suitable for another. Apart from location and budget being critical factors influencing the office size, you must address some other important questions while undertaking office space planning. For example, how many employees, if any, will need private spaces? Will you be holding meetings frequently? How much common space will you need for lunch breaks and lounging? What is your office floor plan? Once you have clear answers to all the vital questions, deciding the right size for your office becomes a lot simpler.
We hope this article was a helpful guide. You can check out our office interior design portfolio or contact us now for further assistance!
