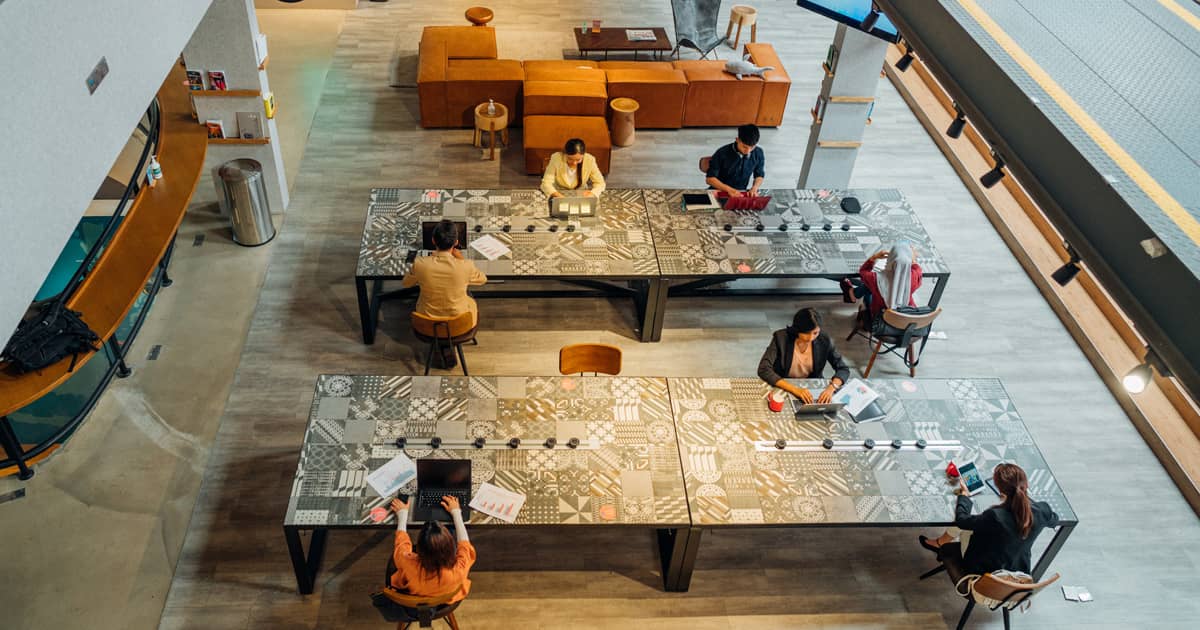The Concept of Office Space Planning and How to Harness its Powers

What is Office Space Planning?
When we envision the ideal office, we often focus on the aesthetics. However, a well designed office goes beyond looks. Well planned office interior design must create a working environment that is optimized for traffic flow, create space or the impression of spaciousness, storage needs are met and fits in with the design, can enhance work performance and improve the wellness of its occupants. This is where office space planning comes in.
Office space planning is not only the placement of physical resources. It is a area of expertise within office renovation and office interior design that ensures an office space functions well for it’s occupants in a way that can improve the overall workplace environment and drive business success.
In office space planning, all facets of the workplace are considered. We start looking at:
- The different zones we would like to create and the functions they serve
- The floor plan with describes to us the dimensions and the shape of the available space.
- The location of the office, the different rooms and the climate – for example where the windows are and when and where the sun hits
- How we want people and objects to move in the space
- Storage
- Permanent fixtures like the bathroom
- Accessibility
- Budget
- Employee Wellbeing
Benefits of Office Space Planning
Creates Balance and Synergy Among Elements
Planning includes steps to make all the elements work with one another and the occupants. and thus, create synergy in the office. For example, office layout and furniture placements are designed so that good people flow gets established. How people navigate through the office can certainly is an important factor. Good people flow, where occupants are moving smoothly and safely, with easy access to what they need to use and where they need to get to promotes productivity, efficiency, physical and mental wellbeing.
Effective Space Utilisation
Reducing under-utilised space can help reduce costs. Think about it. If you can make every corner or inch in your office into functional areas, you can spend less on creating more space in your workplace through expensive renovation works. This is what you will have the chance to do in office space planning. By analysing your space, you can then figure out ways to make all the areas work for you.
Supports growth
As your business evolves, so does your office. With office space planning, you can prepare for these changes. Using the information you have from analysing your workplace, you can create a office space plan as part of the office interior design style you are going to execute that supports growth.
For more about designing a workplace for future growth, check out our article about office design for businesses experiencing hypergrowth.
How to Maximise Office Space Planning?
Do a thorough examination of your current space
As each company has different goals and needs, it is vital that you define your own company’s goals. What is it you want to achieve? Does your office have what it takes to reach that goal? For example, if you have an office that integrates both remote and in office working styles, you might want to incorporate a hybrid office style. Similarly, if the main goal is to be more sustainable while enhancing overall wellness, a green office design may be the right one for you.
You will need to analyse all areas in the office vs your needs:
- The size, shape and dimensions of the space versus the number of people that the space will house and how they will use the space
- Location and climate of the office space – as it determines how natural light, if any, hits the space as well as how temperature affects the different zones
- Where the permanent fixtures should be like restroom/bathrooms, pantry
- How the space can support accessibility
Hire the right company to help you get the best result
With the information on hand and properly analysed, your office interior design company will better understand how the office should work for the business and the people in it. They can begin to start identifying the different zones in the office space and the functionality they serve as well as plan how people flow throughout these spaces.
This is also where professional help should come in, as they have the expertise that can properly analyse your current office situation and help to find the right solution for your specific office space problems. This leads us to the next point.
It is essential that you hire a good office space planning company or an office interior company that has office space planning as part of it’s process. An office space planner can give better insights into this particular process and share their expertise. Communicate your thoughts and your research about your company and the current condition of your office. You can then explore the best way to make all your plans become a reality.
Remember that office space planning is an important part of office renovations and is necessary for creating the ideal workplace. It is not an easy task. Failing in this aspect can cost your business a lot in the future. If you are ready to undergo your office space planning, be sure to contact us. Check out our website for more information and what others have said about us!
