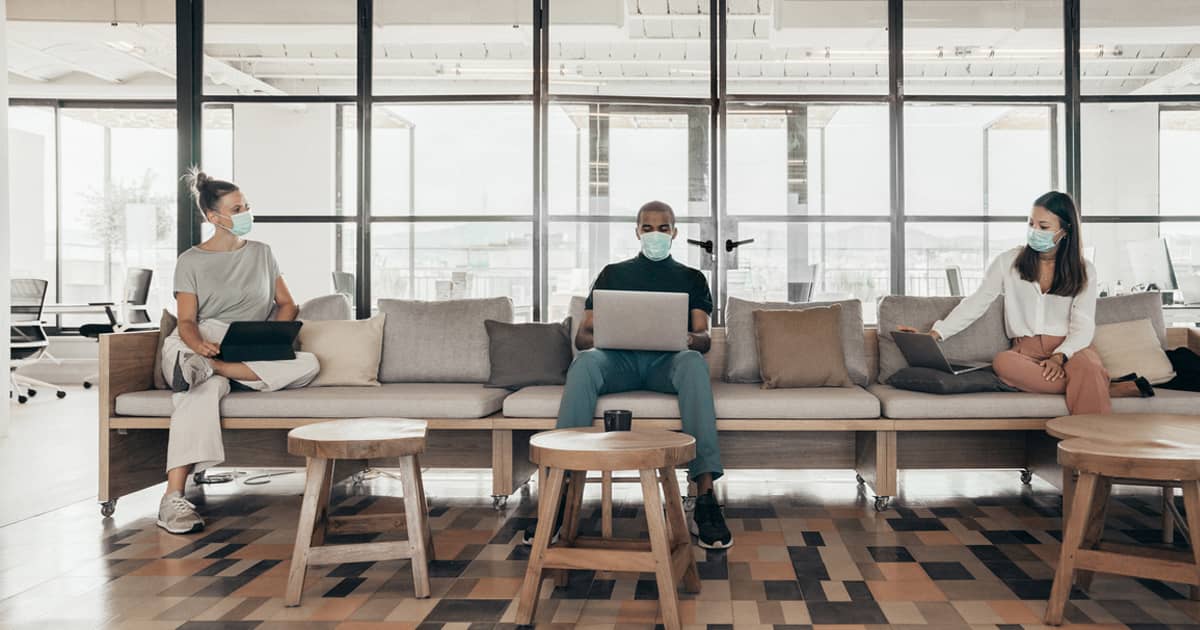Redefining Office Interior Design to Meet New Pandemic Reality

In 2020, we had to adapt to a brand new reality. The coronavirus pandemic changed the way we live, the way we interact with others and the way we work.
During lockdown measures, many companies adopted a work from home mode that enabled operations in a safe environment. Even today, analysts believe that such more flexible workplace arrangements will remain the norm.
Surveys carried out in the final months of 2020 show that eight out of 10 Singaporean employees would want to continue working from home in the future or at least enjoying a bit more flexibility. And since a significant change in productivity isn’t noted when people do their job from a remote office, companies will potentially oblige.
How will this new reality impact office interior design? Needless to say, some changes will be required to ensure more flexibility and reduce the costs linked to maintaining a modern and functional workplace.
Socially Distanced Offices
Interior designers will need to prioritise one aspect of the workplace environment and that is safety.
It’s impossible for offices to disappear altogether due to the Covid-19 pandemic and its aftermath. Many employers, however, made the executive decision of reducing the number of employees spending time at the office together at any given time.
Current and upcoming interior design is already reflective of such changing attitudes.
Office Workstations are getting positioned farther apart from each other. Such decisions allow the maintenance of sufficient social distance between workers. The use of partitions and transparent dividers between work stations is also becoming more common.
Since many companies have decided to keep their current office instead of downgrading, making good use of the extra space is a fairly easy task. These types of interior design choices give workers peace of mind without making them feel isolated (like the old-school office cubicle did).
Video Conferencing on the Rise
Introducing hybrid work modes based on office and remote employees isn’t easy. Communication and team establishment challenges abound. Luckily, these can be professionally addressed through video conference amenity integration in office interior design.
The right IT infrastructure, appropriately sized screens and acoustic separation within the office space will all be required to make such virtual communications optimal.
Computer monitors will probably get bigger or separate tablets may be issued to support collaborations with colleagues who are working remotely. With more or bigger equipment, larger workstations may be needed.
Reduction in the Number of Touchpoints
People who spend time in an office come in contact with all kinds of surfaces throughout the day. Light switches, door knobs, phones, tables, desks, kitchen surfaces, buttons and others are being touched by dozens of people on a daily basis.
Modern office interior design will need to focus on reducing touchpoint availability to reduce the risk of contamination.
Needless to say, it’s impossible to get rid of all touch surfaces. Most of these play a functional role and are an important part of the everyday routine.
Visual cues and signs, however, can be incorporated in office design easily. The aim of using such signage would be to create awareness. Employees aren’t conscious of all the surfaces they touch on a daily basis (and the need to get those sanitised). Good design will create a culture of mindfulness until new habits become internalised.
Enhancing Worker Wellbeing
While most of us will eventually return to the office, companies right now are in possession of lots of underutilised space.
Real estate professionals don’t believe that many businesses will move to smaller offices. Rather, the new space that becomes available through a reduction in the number of workstations will be put to new good uses.
In 2021 and the years beyond, office interior design will be redefined with a focus on worker wellbeing.
The Covid-19 pandemic showed the world that many kinds of work can be done remotely or from home.
So why would people come back to the office? The answer is simple – to enjoy perks that aren’t necessarily available in their residential space.
Functional office areas focusing on wellbeing and relaxation will be easy to implement. A socially-distanced office gym, a meditation room or a multimedia room could all be added to office amenities in an attempt to boost engagement and give the office a new purpose.
The new design companies choose for their commercial venues will have to answer one very important question: why would people need to come to the office if they could work from home? A focus on wellbeing and a balanced workday will provide that answer.
Open Floor Plans Are Here to Stay
With everything being said so far, you may think that open floor office plans are about to become extinct.
This isn’t the case and the open floor plan will continue being an office interior design staple.
In a few years, the world is likely to go back to normal. This means that spending time in the office, collaboration and the feeling of community will return as top priorities.
Open floor plans give interior designers a lot of flexibility. It’s easy to introduce temporary partitions right now for the sake of safety. Permanent dividers, however, will reduce the versatility of the workspace and they’ll be much more difficult to take down eventually.
While redefined, office interior design today is still based on simplicity, functionality and personalisation. All these can be introduced through reorganisation and a couple of simple changes. A massive restructuring and office remodelling aren’t requirements for the proper addressing of contemporary realities.
If you are looking for office interior design and office renovation services, contact us now for a consult!
