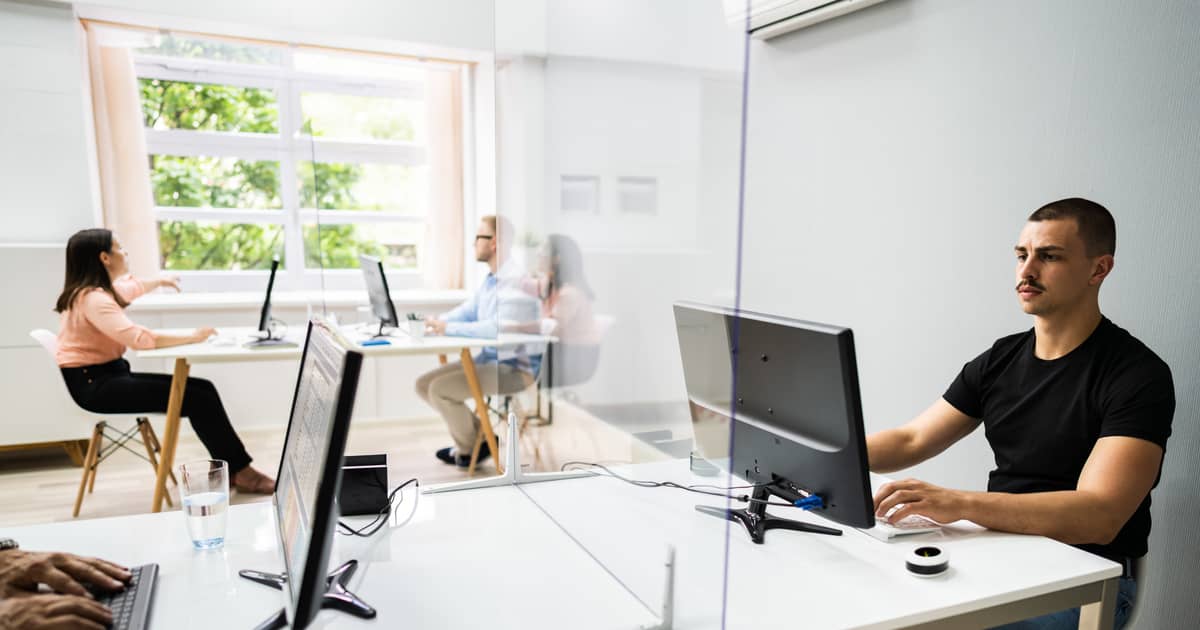Pandemic Realities: The Return of the Office Cubicle

Office interior design has undergone massive transformation over the past few decades. Originally, offices featured cubicles and rigid spaces that couldn’t serve more than one purpose. In time, a natural switch occurred to favour multi-purpose spaces and open layouts.
The Covid-19 pandemic of 2020, however, is making interior designers rethink the open floor plans. Some even predict the return of the cubicle in an attempt to boost employee safety. Would that ever happen and if the cubicle makes a comeback, would it be the same as the one that many people called their workplace in the 60s and 70s?
An Office Cubicle (with a Twist)
Many spaces today are designed to offer effortless collaboration, quick interactions and multi-purpose facilities to employees.
The cubicle doesn’t make sense for many organisations. Also, the introduction of old-school cubicles will necessitate extensive work with an office renovation contractor – a process that can be both time-consuming and very expensive.
Movable partitions and screens are much more likely to get employed. Such dividers can create individual space for each employee without taking away from the flexibility of the office layout.
In addition, many such partitions can be created out of lightweight, transparent materials. These do not break up the integrity of the space and they still allow employees to maintain eye contact with each other. In a sense, on-demand cubicles will be available to meet the needs of the team. These will be very easy to put up and equally simple to take apart. Such solutions do align best with today’s office dynamics and the need for quickly transformable spaces.
Working Around Individual Stations
Instead of hacking walls or creating new ones, office renovation contractors will probably work around existing work stations to add dividers and separators.
Many businesses are going for acrylic dividers that create some sort of a cubicle.
These are light and transparent and they can be used for the creation of many customised partitions. Also, such separators aren’t introduced as a floor to ceiling solution. Rather, they often extend slightly above the work station to give the employee safety and a bit of privacy.
Since many companies aren’t thinking about bringing the entire team back to the office, work stations can be positioned further apart from each other. This leaves office interior designers with enough space for the introduction of the right safety measures.
Such temporary and movable partitions are considered the best choice right now since nobody can predict the duration and scope of the current pandemic.
Going back to individual rooms and more sturdy cubicles doesn’t make financial sense for many enterprises. At the same time, contemporary materials provide flexible solutions aimed at maximising employee safety. Since these can be employed effortlessly, working around individual stations makes the most sense to address the current situation.
“Sneeze Guards” Are Equally Effective
Cubicle design and more solid partitions can be an effective solution in many industries.
For some companies, however, such dividers don’t really make a lot of sense. This is especially true for creative professionals who need to exchange ideas and who rely on collaborative input.
In such situations, the so-called “sneeze guard” is being added in an attempt to reduce health risks.
Sneeze guards are clear panels made of plastic, Plexiglas or acrylic positioned between shared workspaces to create a little individual zone. The panelling protects from air droplets and the eventual spread of pathogens without interrupting the flow of the room.
Sneeze guards are a good solution for businesses that cannot move to a large venue or space work stations further apart from each other.
They’re also low-cost and effective. The issue with such additions is that their effective usage depends on human discipline and behaviour. If a person leans over the panelling to talk to somebody else, such a divider would be rendered completely useless.
An Ongoing Conversations: Reconfiguring the Workspace
Office interior design has always been dynamic in nature. Hence, the latest developments related to the Covid-19 pandemic are nothing but normal and expected.
At the very least, the pandemic has started an ongoing conversation about worker safety and reconfiguring professional spaces on demand.
This conversation has gotten many entities involved – interior designers, constructors and even furniture companies have started conceptualising new ways to redesign offices quickly and effectively.
Through their efforts, several things have become obvious.
The flexibility of office interior design needs to be maintain at all costs. Cubicle construction does not make sense for most enterprises. Movable partitions are much more effective and not just in terms of safety.
At the same time, the vulnerabilities of the open office plan have also come to the forefront. Open floor plans get many people sharing the same space, which is not the road towards safe workspace creation right now. Taking these two extremes in consideration, it’s obvious that a middle of the road solution will have to be developed.
The traditional office cubicle of the past is not likely to make a permanent comeback.
Still, more focus on smart furniture and functional interior design choices will be needed. For many businesses, quick adaptation is going to be the key to survival. If an office already has all required elements for functional changes in place, a transition will be completed faster and without any downtime.
