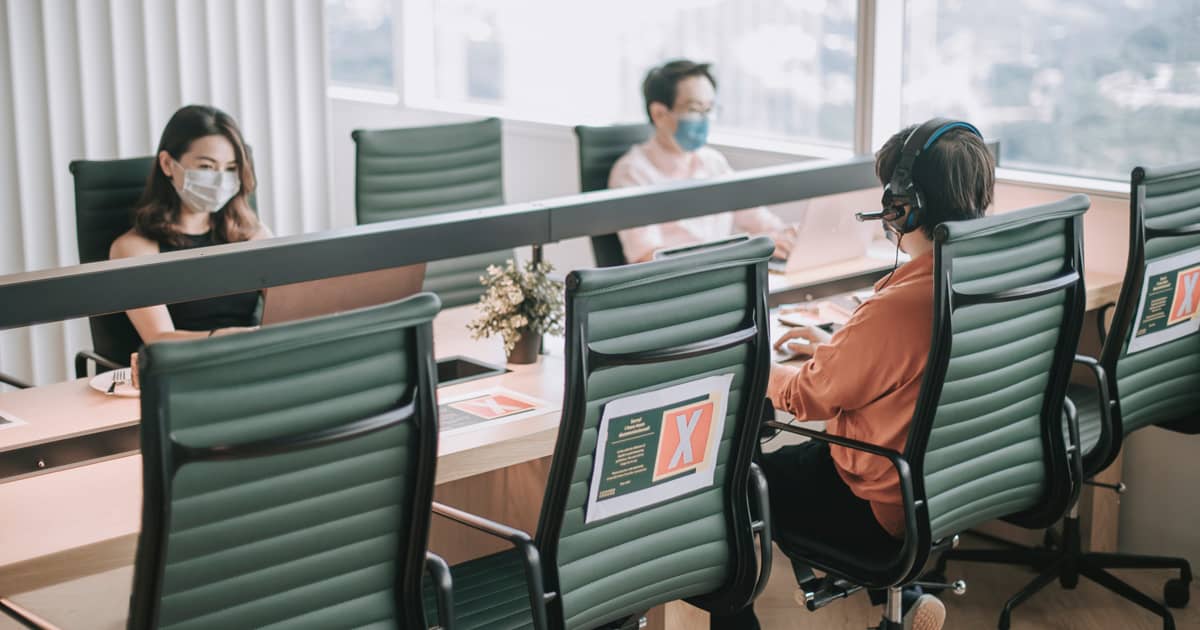New Office Design Layouts to Embrace in a Post Covid-19 World

While new realities can pose some challenges, embracing those and adapting fast provides businesses with opportunities for stability and even rapid growth. The changes that occurred in the corporate world as a result of the Covid-19 pandemic were definitely scary at first. We, however, have come to realise that these changes have sped up digitisation and given employees a lot more freedom and flexibility.
If you’re thinking about ways to give your office an upgrade with a renovation in an attempt to address post Covid-19 realities, you should definitely go ahead with such a project. Various layouts can be incorporated in the brand new office interior design to give employees safety, control over their personal space and optimal work conditions.
Custom Workstation Creation through Office System Furniture
One of the easiest ways to change the layout of a room involves the use of custom furniture for zoning purposes.
Office system furniture is a great choice in a post Covid-19 world. Desks and storage units can be positioned in a way to create as much physical distance between employees as possible. At the same time, the office interior design will remain open and spacious. People will still have an effortless opportunity to communicate with each other without worrying about being too close together.
Furniture design and manufacturing companies have already taken on the task of prioritising physical distancing. Desk pods are an excellent example of such solutions. X and Y shapes are utilised in this case, eliminating the need for using plastic shields as the design itself creates enough distance between the workers sharing the space.
Outdoor Office Layouts
Traditionally, outdoor spaces have remained heavily under-utilised in the corporate world.
That’s a major pity, especially when Singaporean offices have large balconies or patios. These can easily accommodate for multiple work stations, creating safe and quite pleasant working conditions.
Adding outdoor space to the overall office layout is an excellent idea to consider when planning an interior design upgrade. Needless to say, the outdoor space cannot replace indoor premises. It, however, gives perfect opportunities for people coming together and working collaboratively without worries.
An outdoor space could become the perfect area for brainstorming sessions and even for meetings. Taking the conference room outdoors may seem a little but unorthodox right now but once you make the switch, you’ll probably find out that everyone’s enjoying it.
Open Floor Layouts Are Here to Stay
You may think that the day has come to completely eliminate the open floor office plan. And while the traditional cubicle is definitely making a comeback (with the help of some modernization), open offices aren’t going anywhere.
There are several reasons why such layouts still make sense.
For a start, an open layout makes the office much easier to clean and sanitise thoroughly. there’s less clutter and fewer surfaces to take care of. As a result, an open layout can be made very safe.
In addition, an open floor plan is very flexible. Desks and functional zones can be moved around and relocated easily. This way, the distance between groups of people can be increased. Needless to say, many open floor offices don’t have the perfect design right now. With a few easy adjustments, however, such spaces can become a lot safer.
Very often, traditional office layouts aren’t safe than open floor premises due to the ventilation being used. As it would be circulating the same air in all of the rooms, the effect would be more or less the same. Thus, proper ventilation would be essential and that rule would apply to both old-school and more innovative open layouts.
Contactless Common Areas
Every office layout, even when cubicles are being utilised, will need some common areas.
Bathrooms, kitchens and cafés are such parts of the office. While they’re essential for the creation of the right environment, these spaces are also the ones linked to the biggest risks as far as pandemic prevention goes.
Many interior designers predict that contactless technologies will become very important for these common areas.
For example, lights could be motion activated. Doors could also open and close automatically, reducing the need for everyone touching the same surfaces like door knobs and switches.
The layout of common areas will also need to be modified for safety purposes. It’s a good idea to have multiple smaller rooms that can accommodate a couple of people than one large area that sees serious gatherings. Furniture quality and finishes will also play a role, as these will determine just how easy surfaces will be to clean.
You cannot get rid of communal areas altogether. After all, people working together need shared spaces to enjoy a few laughs and warm moments in each other’s presence. These spaces, however, will be the ones to plan out most carefully and execute with key safety guidelines in mind.
Building a community and attracting top talent will still be priorities for most Singaporean companies in 2021 and beyond. These goals can be accomplished through the selection of the right office design. Needless to say, integrating some perks in the workspace experience is going to be more difficult due to Covid-19. With some careful planning and through a partnership with the right corporate interior design team, however, just about anything is possible.
If you’re currently reconsidering your office layout and you need some help on project execution, don’t hesitate to contact SORDC. We’ll give you a free of charge, no-obligations first consultation, during which we’ll discuss the possibilities and approaches that make the most sense for your workspace.
