ASL Bulk Shipping Main Office Renovation Project: Collaboration Enhancing Interior Design
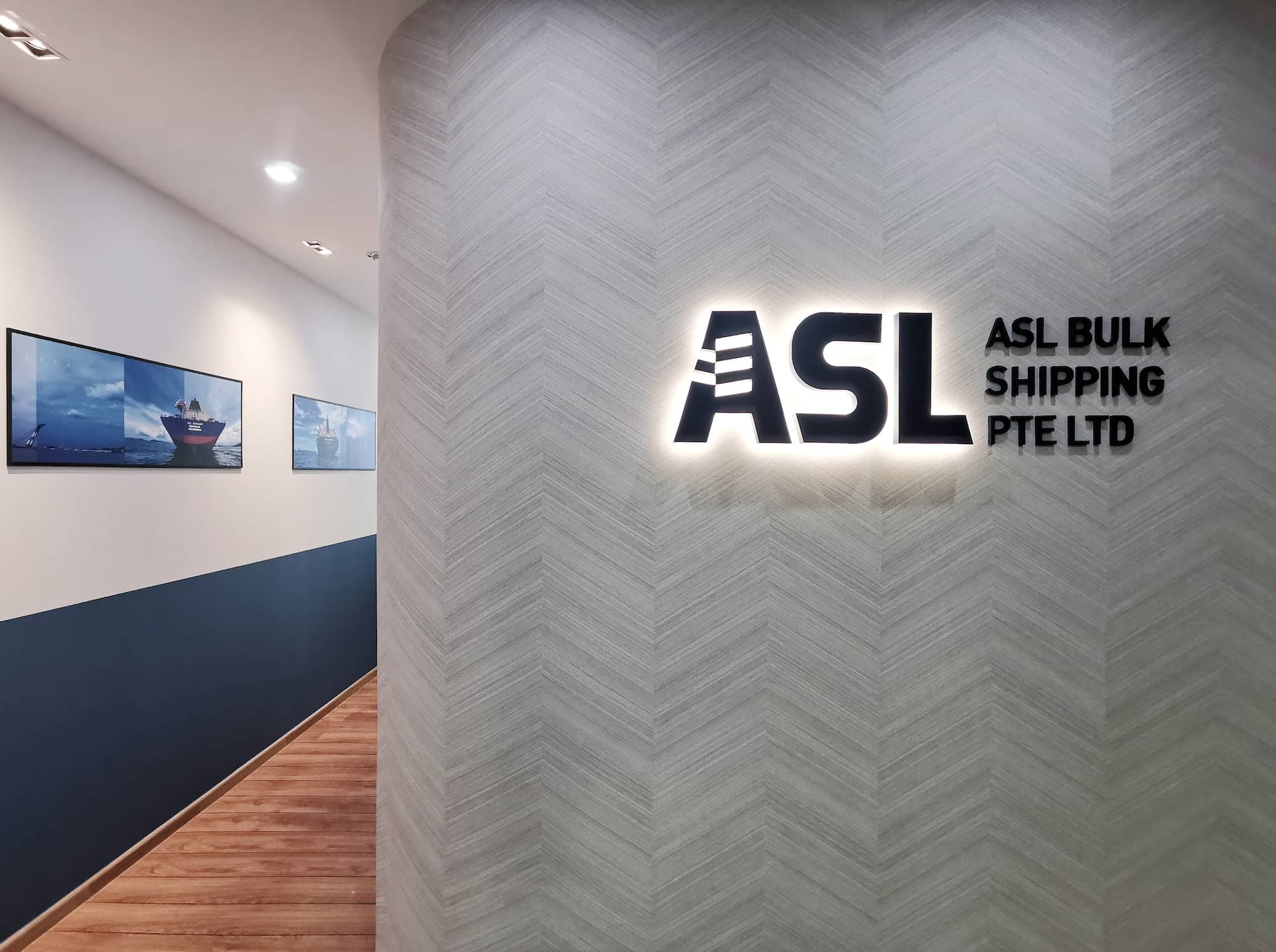
Contemporary office spaces serve numerous purposes. We live in a dynamic, achievement-inspired world. People are spending longer hours than ever before in their workspaces. As a result, companies are putting efforts in making their office interior design to be welcoming, functional and conducive for collaboration, creativity and productivity.
Keeping these goals in mind, the ASL Bulk Shipping management contacted us to work on their office interior design.
They sought opportunities to brighten up the space, enhance communication and ensure a cheerful, modern office environment. We came up with the following solutions and upgrades for the ASL Bulk Shipping headquarters.
Open Spaces and Mood Lifting Colours
As an experienced office renovation contractor in Singapore. We knew right from the start that an open office floor plan would work best for the team. Not only does the layout help maximise the available space, it also encourages openness in communication.
Based on the specifics of the available premises, we chose to create two private spaces that are kept separate from the rest of the office – a conference room where ideas can be exchanged enthusiastically without disturbing anyone and a team meeting area bragging a more casual atmosphere.
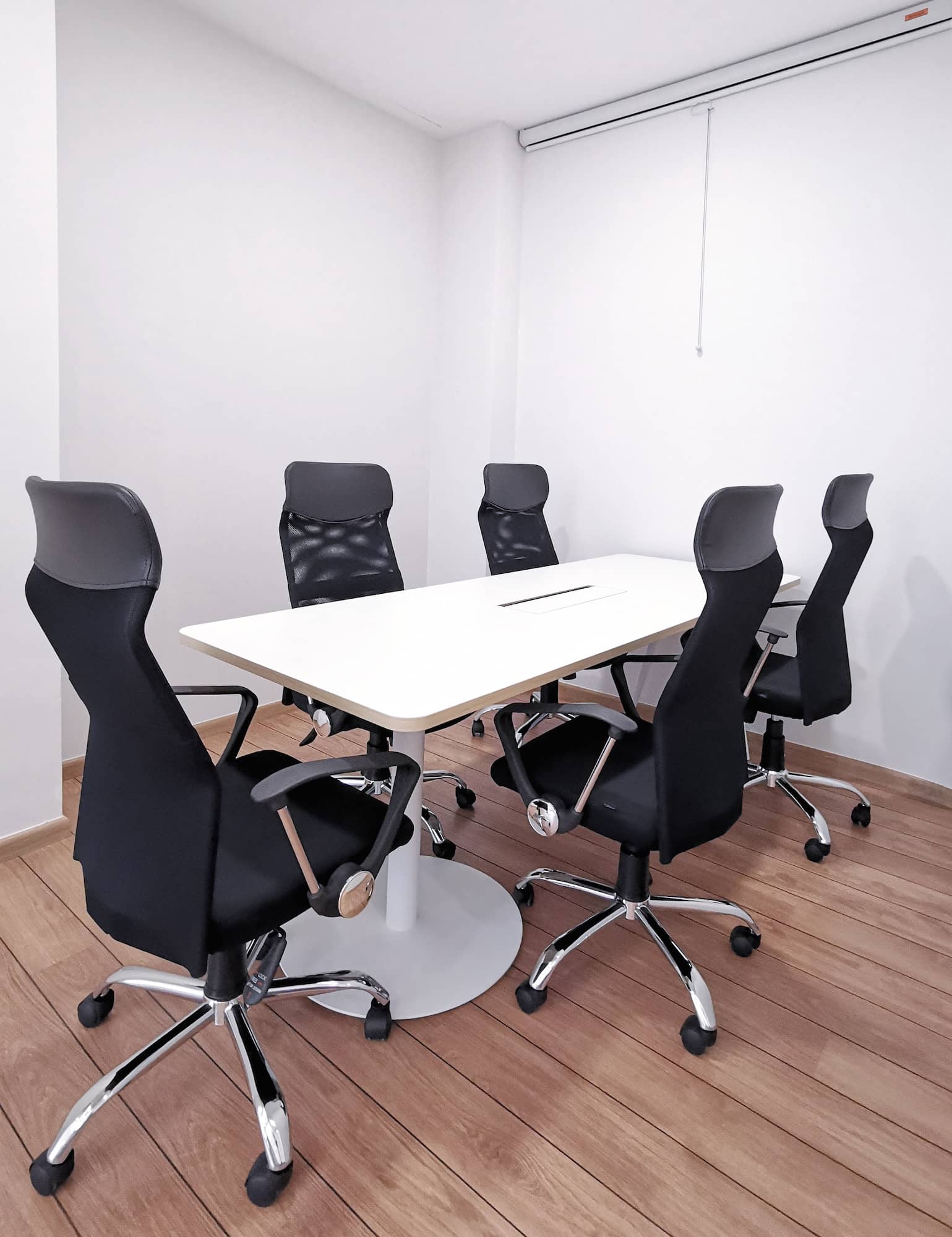
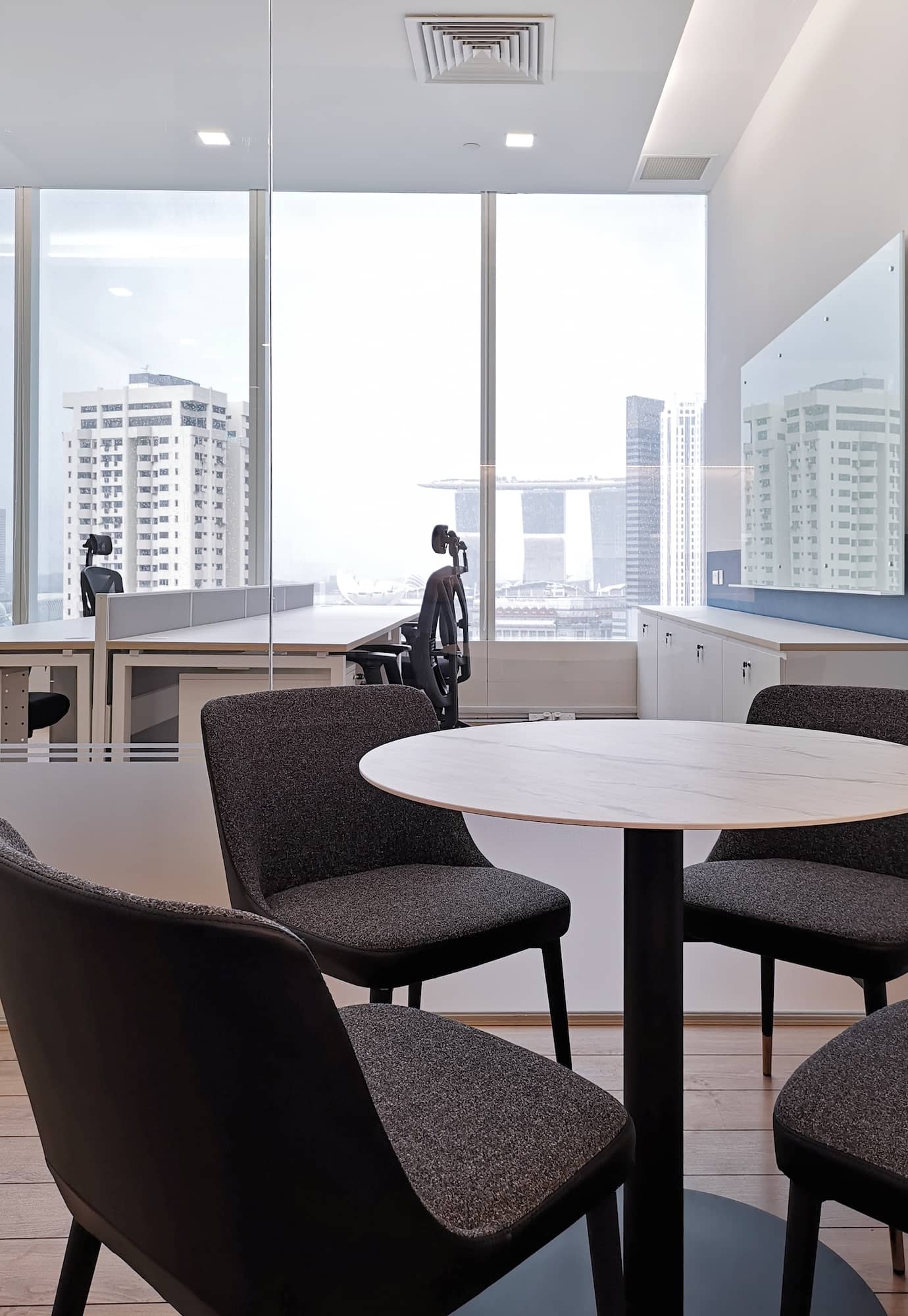
The overall design concept for the ASL Bulk Shipping commercial space is open, clean and functional. Apart from doing the space planning and the colour scheme selection, we also selected the right types of furniture to complement the overall execution while also entitling employees to comfort.
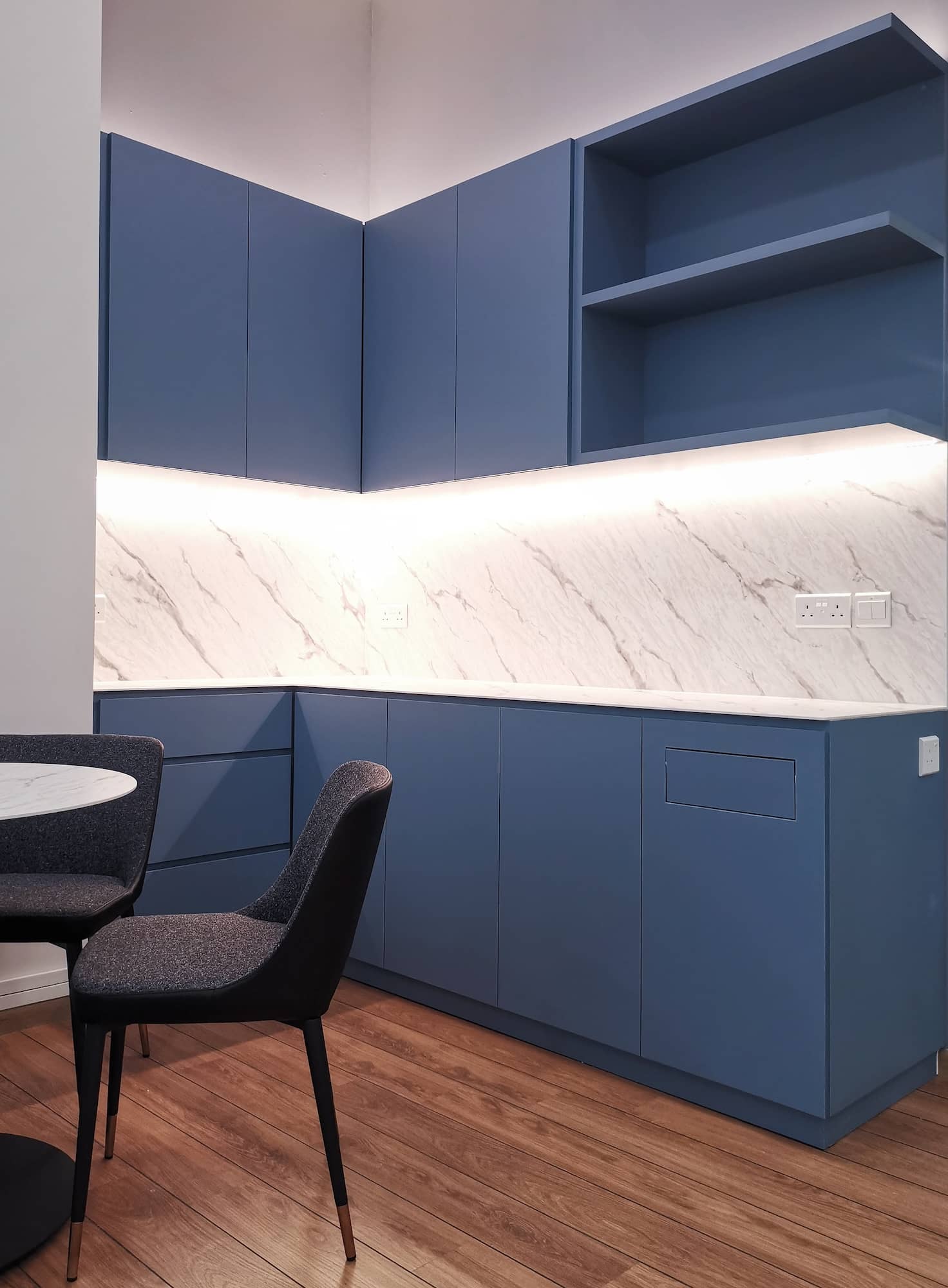
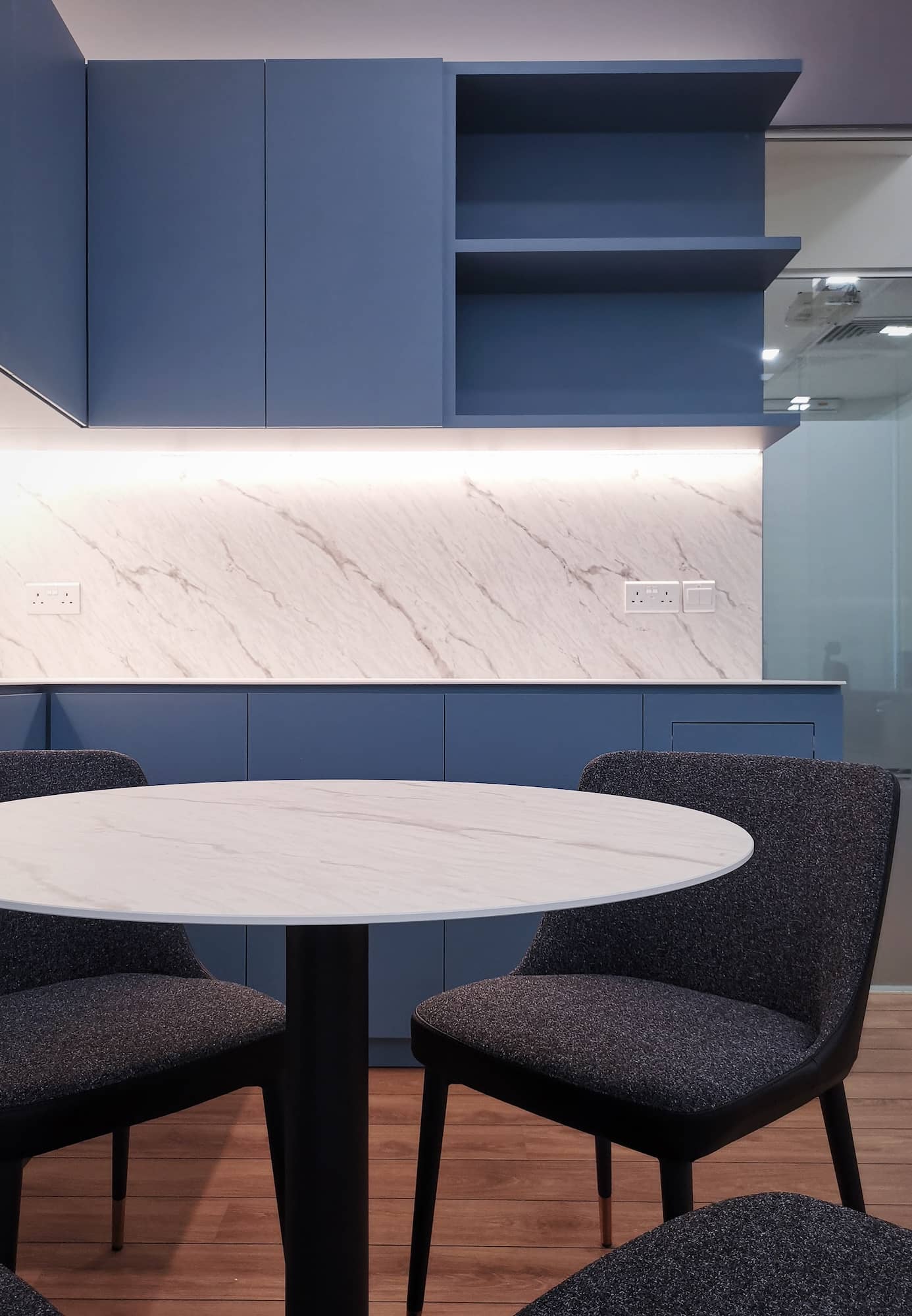
Speaking of the colour scheme – rich blue hues dominate. These work alongside neutral blacks and whites, as well as the natural tones of the flooring and the kitchen backsplashes. A saturated, rich blue was also chosen to ensure branding consistency (it is the main ASL Bulk Shipping corporate colour).
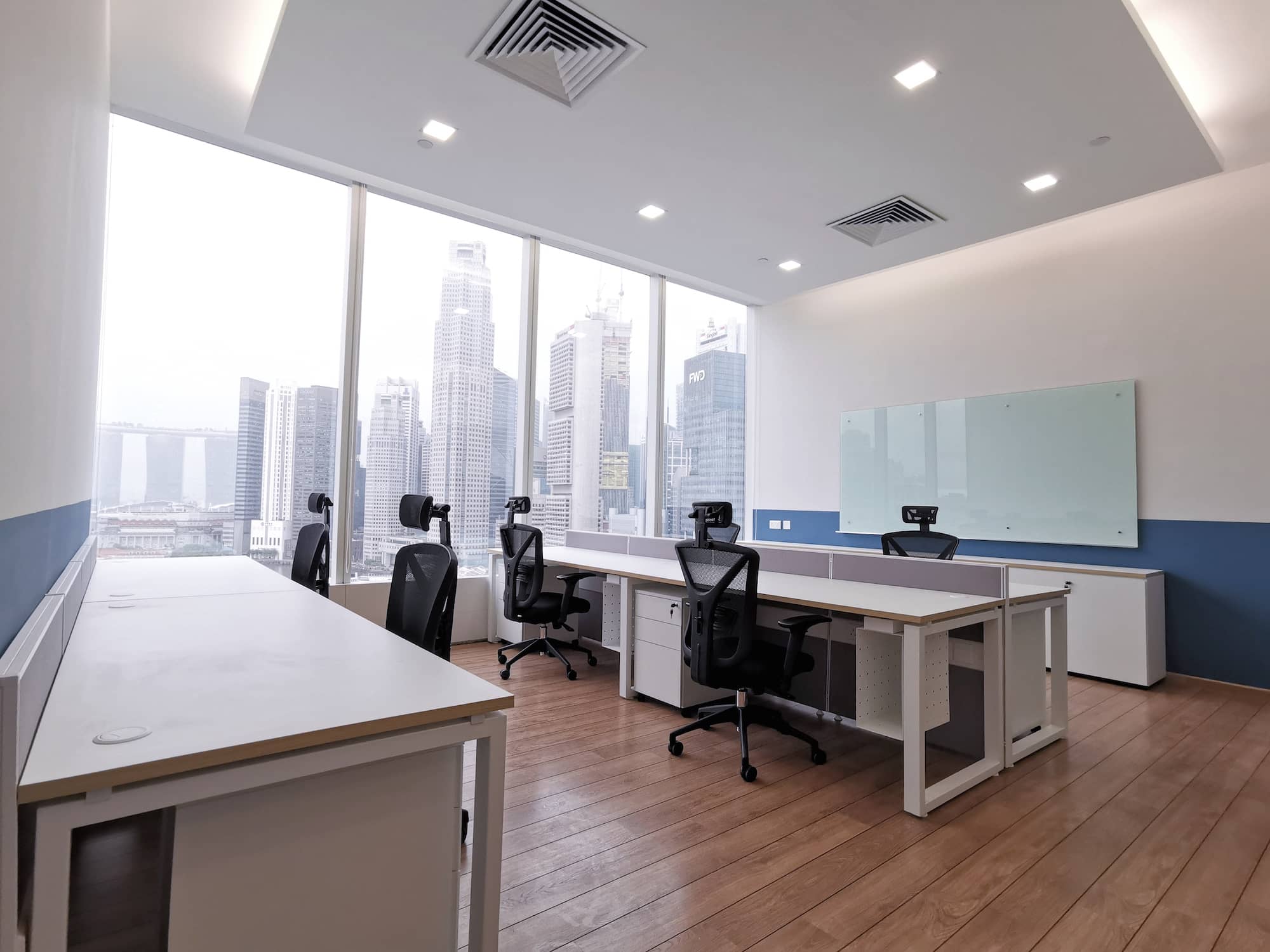
As you can notice from the pictures, the large windows and the spectacular view add a lot to the office ambiance. We kept the windows free from any treatments to maintain the unhindered vista and allow the largest possible amounts of natural light into the office.
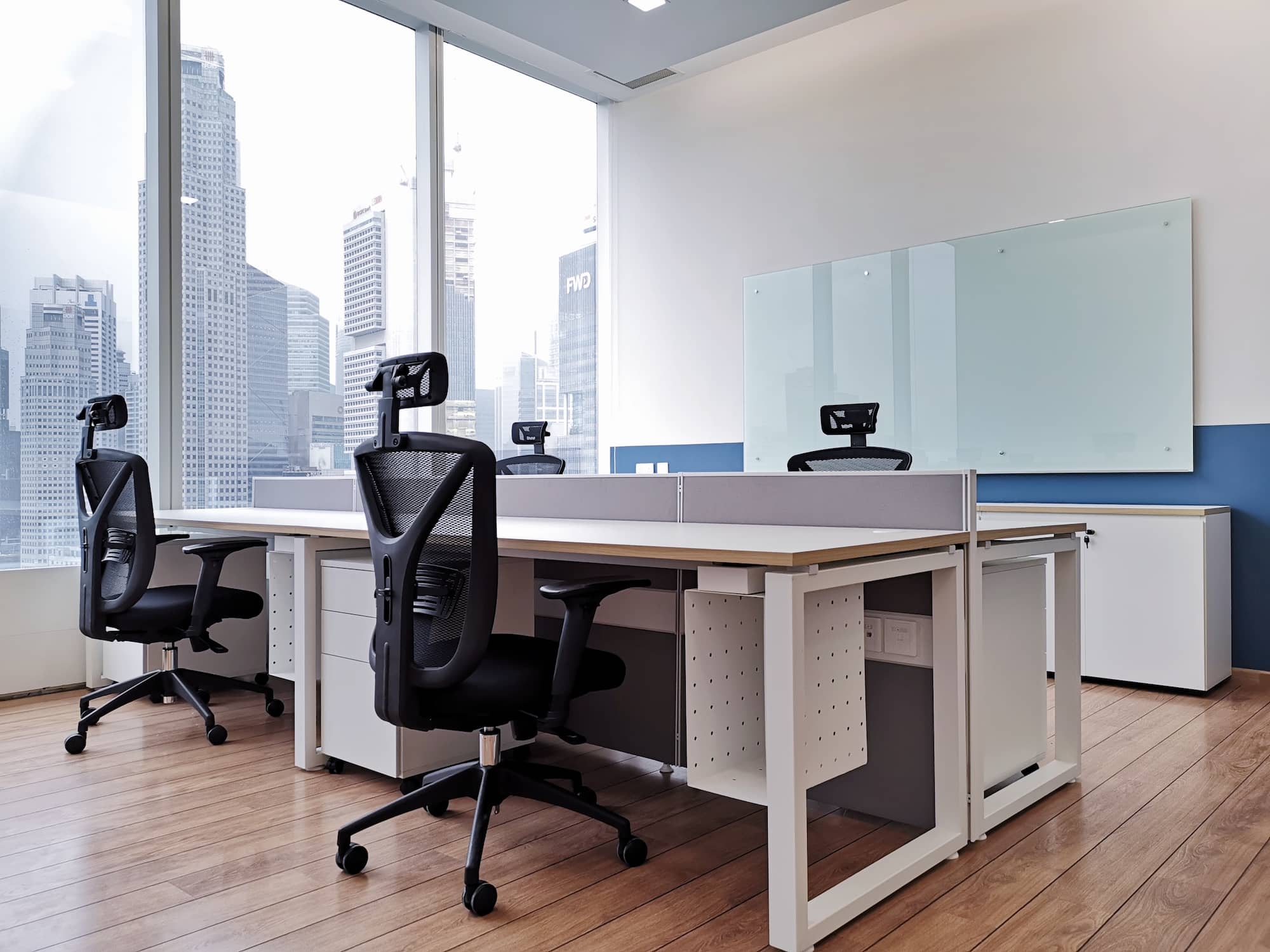
To make sure that the office is bright even during the gloomiest days, we added bright and energy-efficient LED lights as a replacement for the previous downlights.
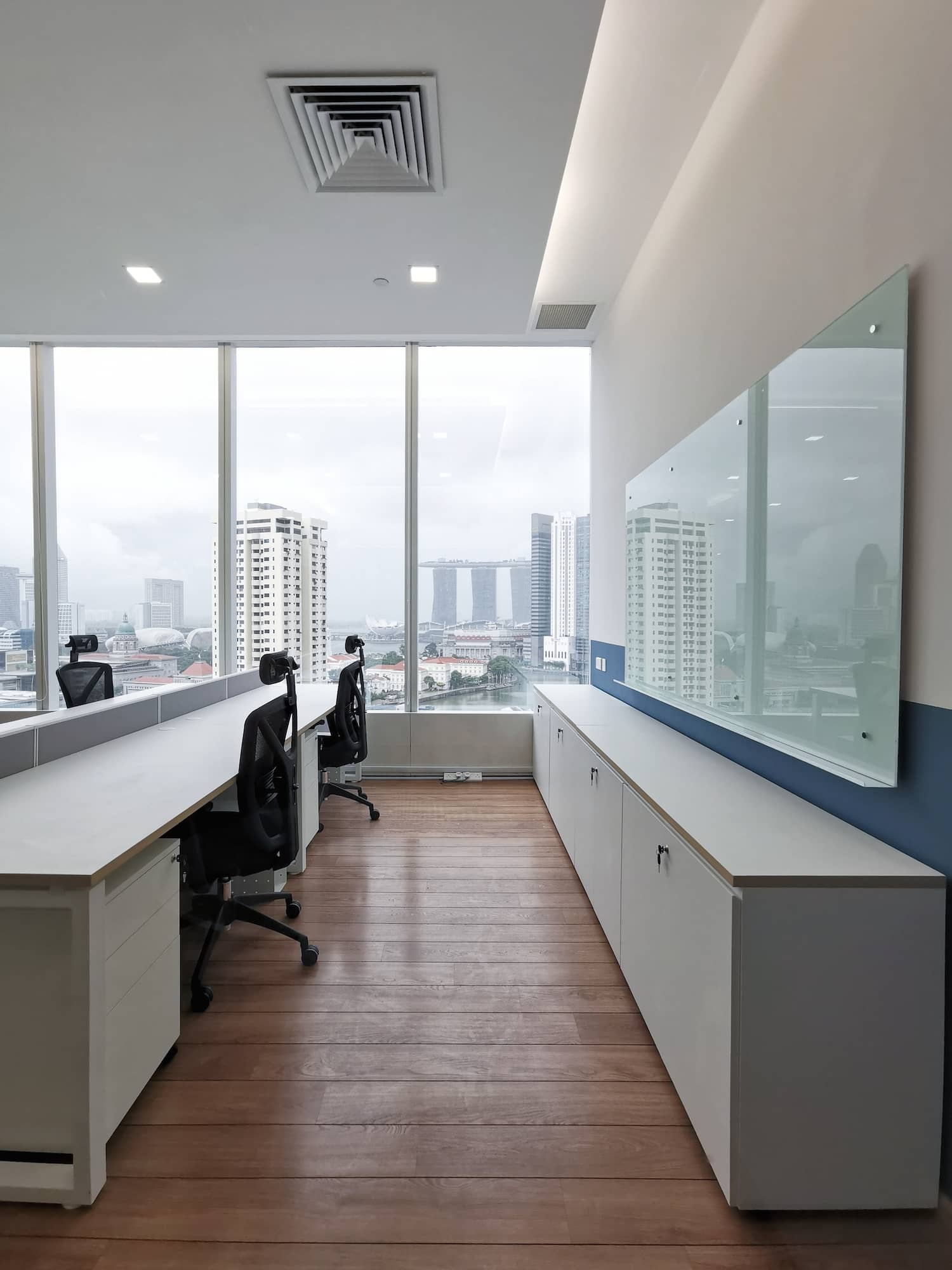
Finally, we selected a clean wallpaper for the shop front, creating a bit of texture and freshness while maintaining the overall visual cohesiveness.

Don’t Leave Office Functionality to Chance
This Singapore office renovation project doesn’t just make the space more aesthetically pleasing. It highlights the best characteristics of the premises while also minimising or completely eliminating the shortcomings.
Leaving an office as it is or just changing a few pieces of furniture will deprive you from the chance to create an optimal, productive environment.
Partnering up with office interior design professionals is the best way to achieve a complete transformation that is beautiful and that will also enhance productivity.
SORDC has extensive experience in many aspects of office transformations – from conceptualisation and planning to completing extensive renovation work.
Contact us now if you want to give your office a facelift. You’ll benefit from a no-obligations first consultation and professional conceptualisation of further work.
