Asia Digestive Associates Office Interior Design and Renovation Project
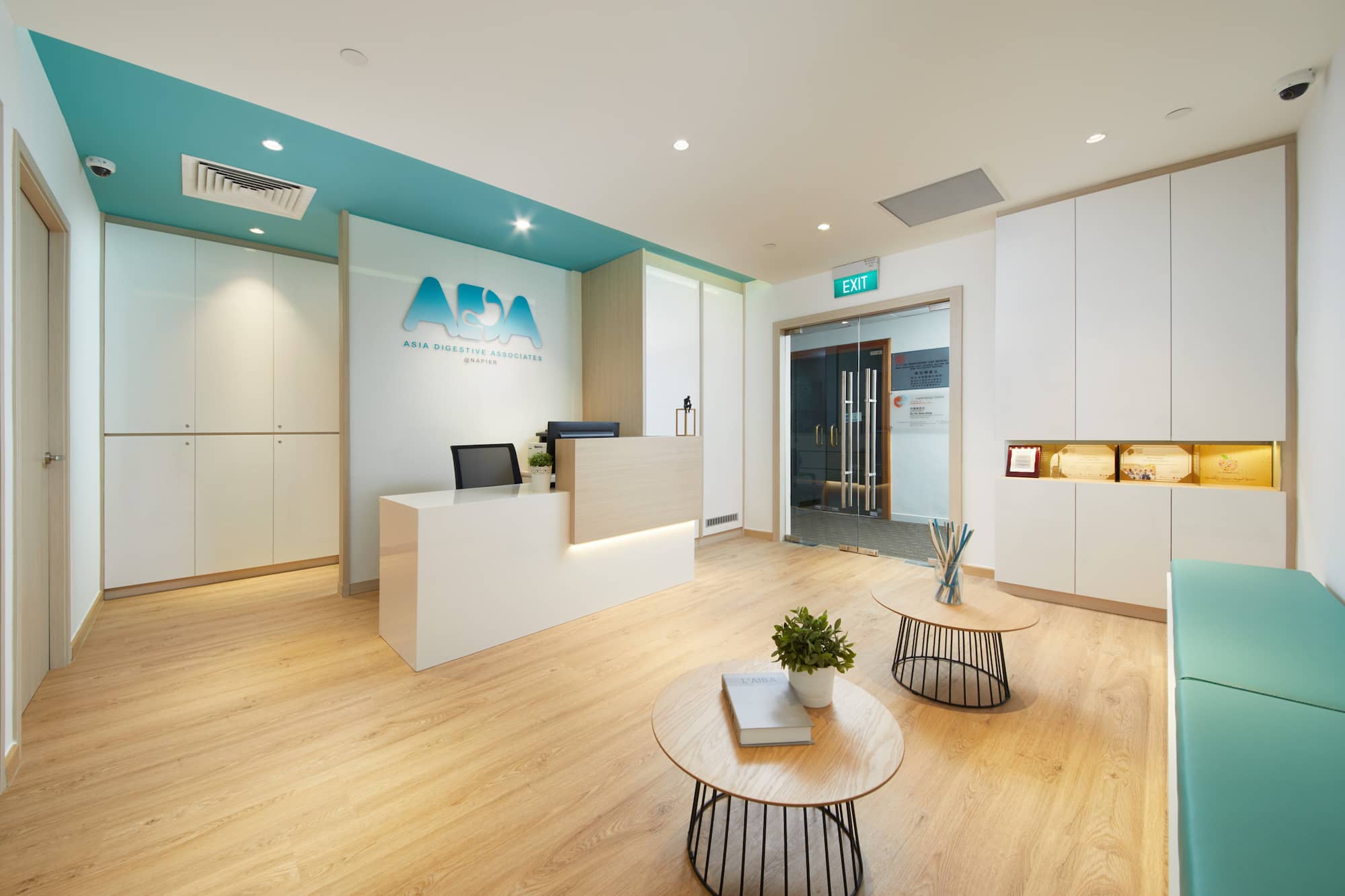
Visiting a medical treatment facility isn’t a lot of fun most of the time.
Clinics and healthcare service providers often go for a bland and sterile interior design. While such choices simplify cleaning and maintenance (very important for medical offices!), they make it very difficult for a visitor to feel at ease.
When Asia Digestive Associates (ADA) approached the SORDC office interior design company for a facility renovation, we felt really excited about the opportunity. The resulting outcome represents everything we stand for in the realm of office renovation – clean, functional and carrying a bit of personality/fun. Let’s check out what the brand new ADA facilities have to offer.
Colour and Warmth Come Together at the ADA Premises
When devoid of colour, the premises of many medical service providers look really sad and non-descript. That’s precisely what we tried to stay away from when working on the Asia Digestive Associates clinic layout. In addition, we chose functional solutions bound to elevate the space and enhance the performance of everyday professional duties.

The entrance and reception area benefit from an open layout concept. This floor plan makes the clinic’s entryway much more welcoming and spacious.
We also chose light colours and natural wood finishes (in light tones, as well) to give the entryway and the waiting area a bright and pristine appeal. Such lightness is associated with modernity and attention to detail – two characteristics that we definitely wanted to have linked to our client.
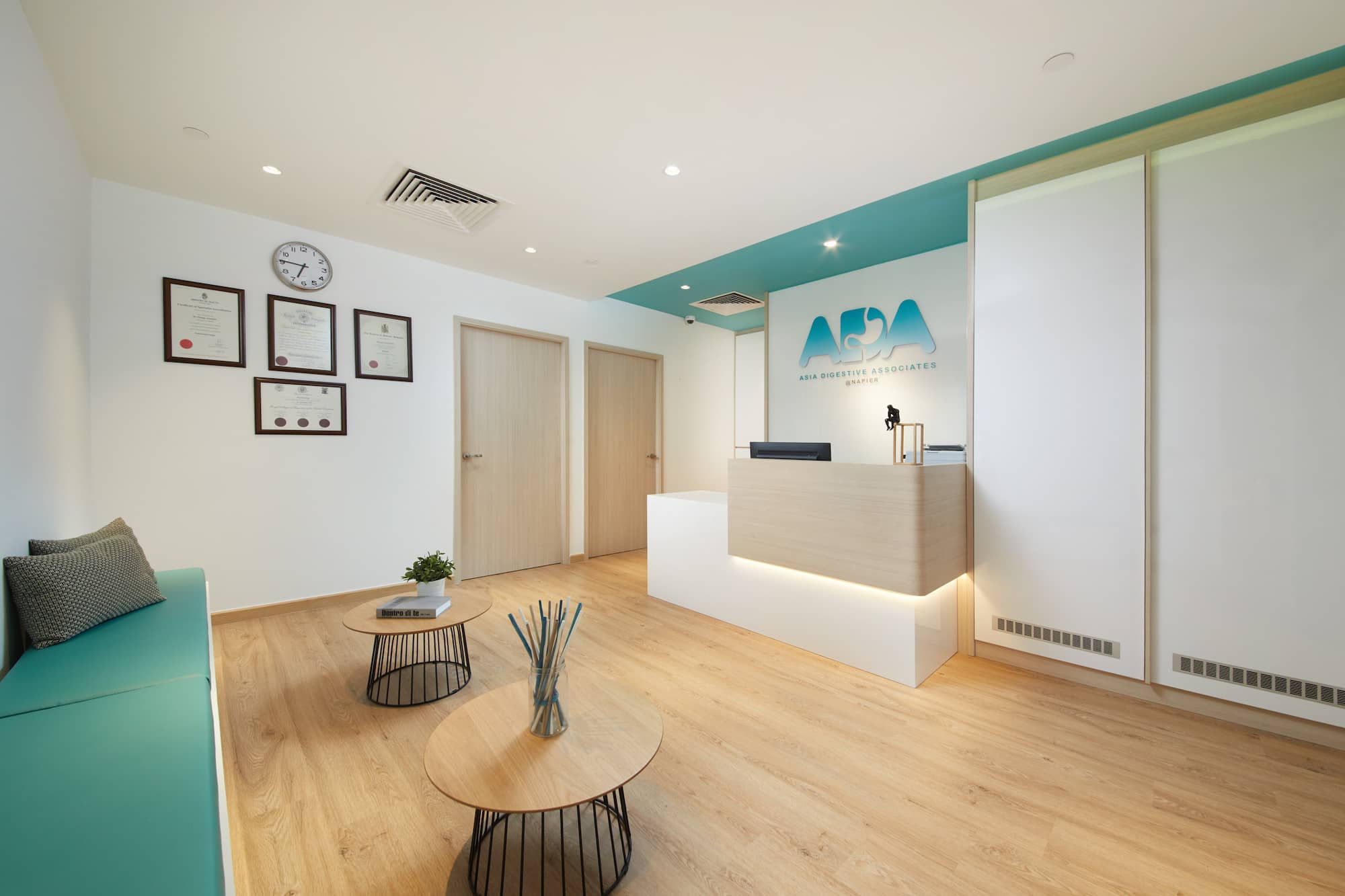
A comfortable seating arrangement gives visitors a chance to await their appointment without having to go through the entire “hospital waiting room experience.
From this angle, you can also explore the colour scheme in more detail.
The neutral white and the warmth of the natural wood are contrasted nicely by the coral blue accents in the seating area, behind and above the reception. This accent has been chosen specifically for the purpose of elevating the mood while creating a serene environment.
A final design choice we’d like to point out is the floor to ceiling custom-made cabinetry. The storage units are large enough to fit all essentials and supplies required for a busy work day at ADA. Since the cabinets don’t have glass doors or an open concept, the items behind remain concealed. This is very important, keeping the reception and waiting area minimal (and perfectly organised!).
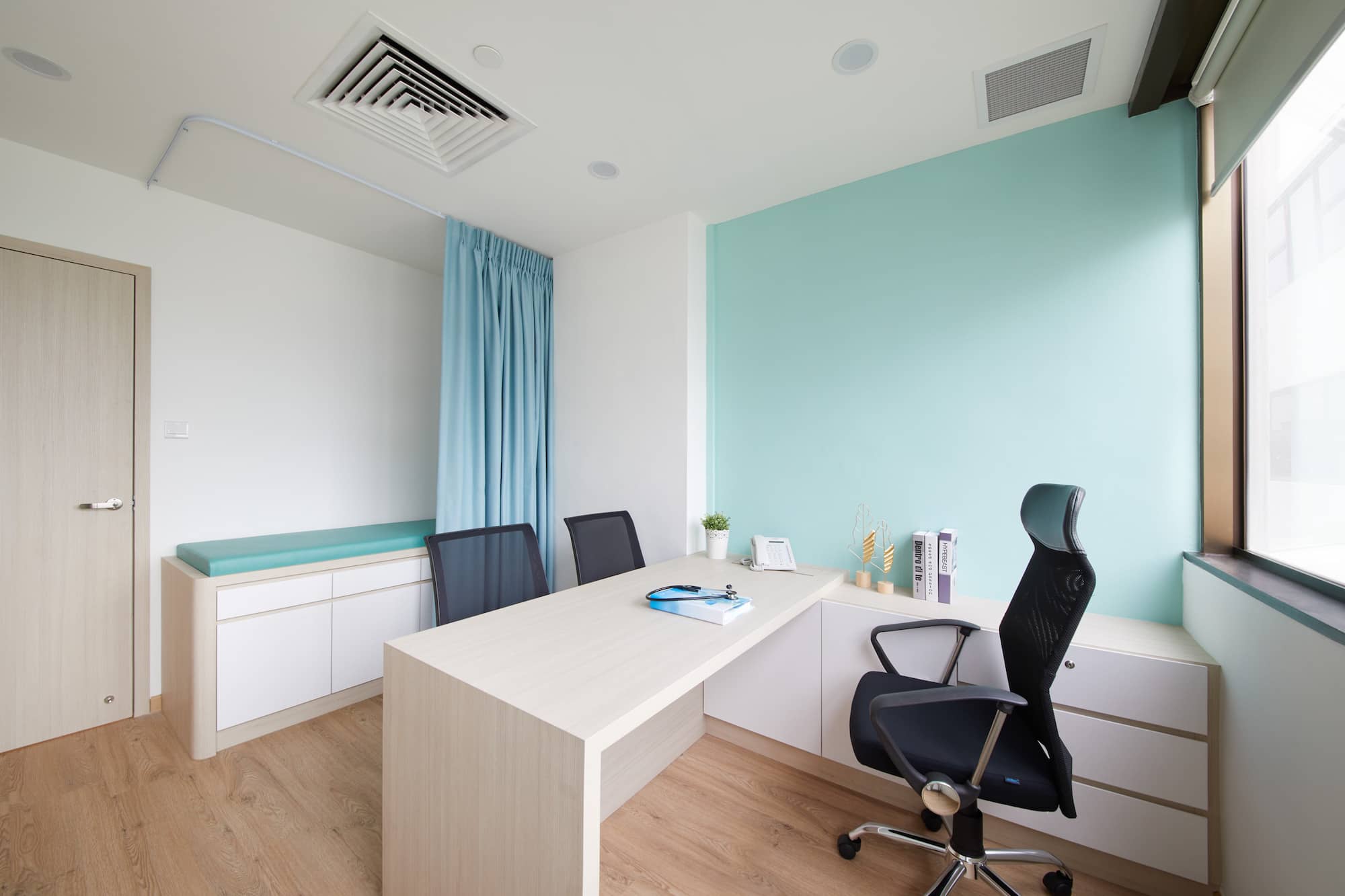
Sneaking inside one of the treatment rooms, you can see a similar concept executed here. Stylistically, design choices have been made to ensure visual consistency.
The blue, white and wood tone theme is present here, as well. Blue accents have been added in the form of curtains, seating cushions and wall accents.
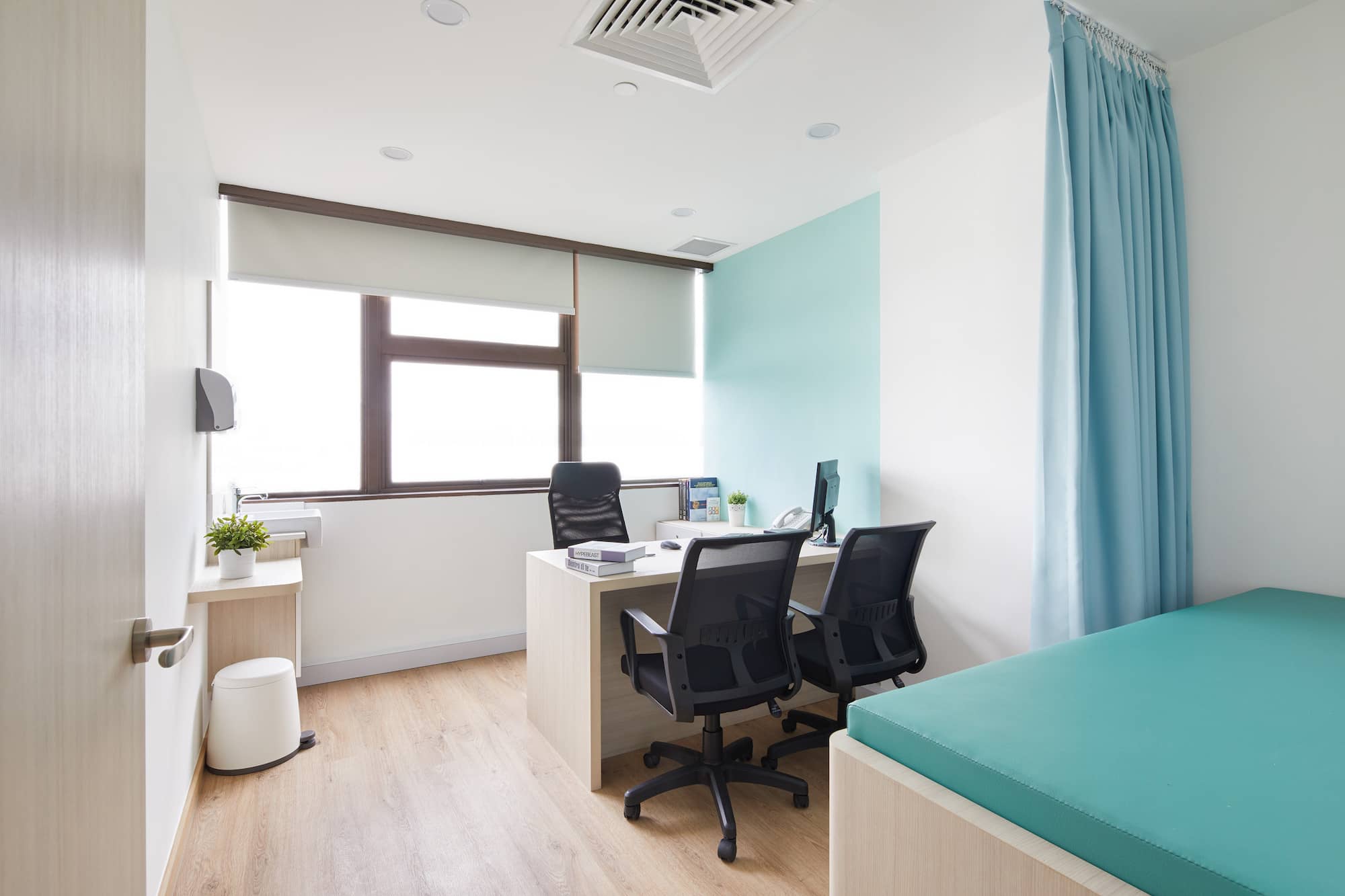
As far as furniture goes, ergonomic choices were made to ensure good posture and well-being. These have a non-distracting design, allowing both practitioner and patient to focus on the task at hand.
The window treatments and live plants add a few more touches to the treatment room. The aim of these interior design choices is to create a homely feel. As a result, the ADA premises carry a degree of charm and friendliness that aren’t typical for many medical facilities.
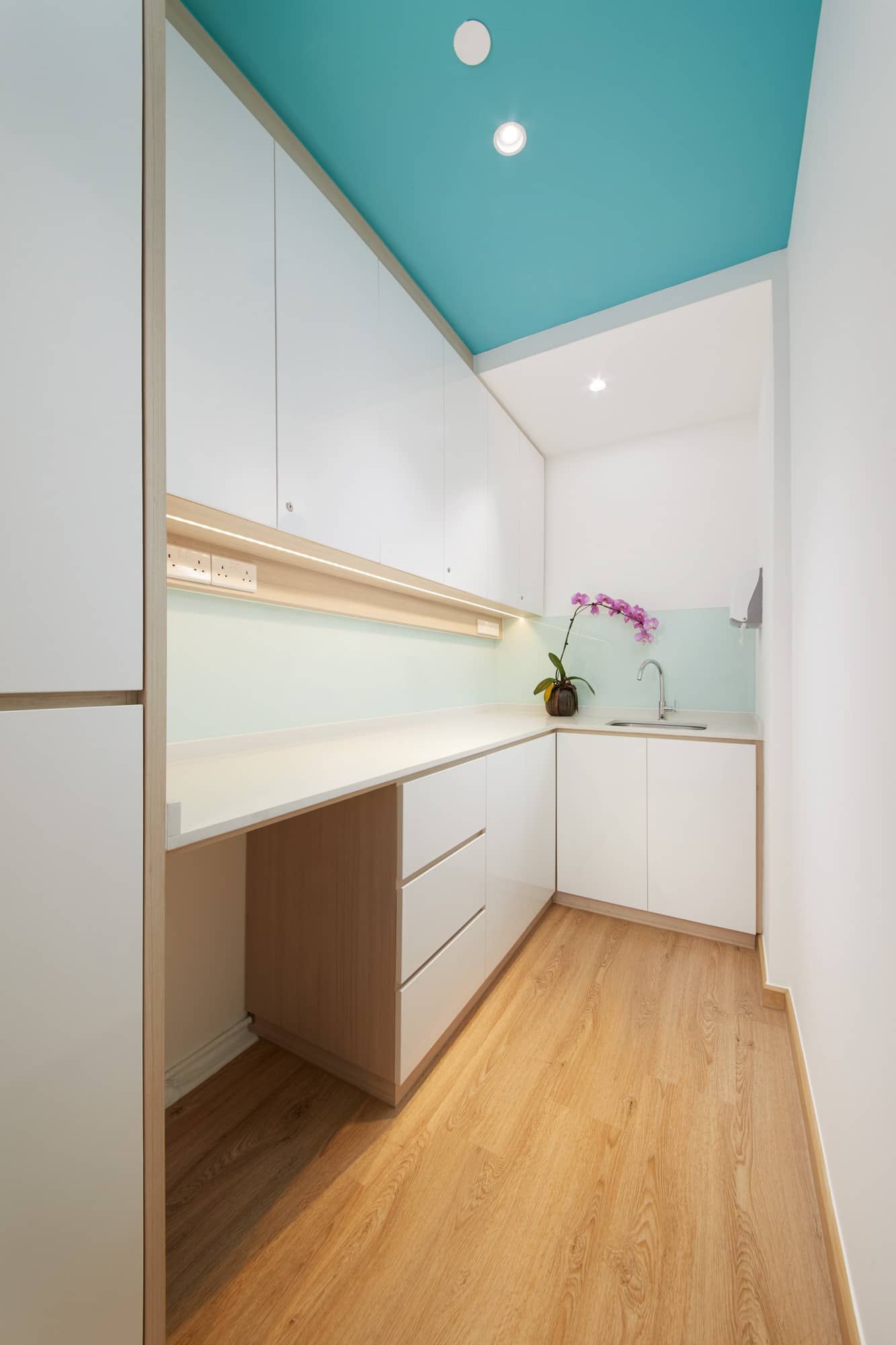
To make the most of every available nook and cranny, we introduced custom cabinetry in many clinic areas.
You can see the white reception area cabinets in this part of the clinic, as well. The streamlined, minimalist design optimises the storage space without making a person feel cramped in a small room.
In this particular area, the ceiling carries a fun blue accent to tie in the general design concept.
Medical Facilities Can Have Fun Yet Professional Design
Do you like what you see at the ADA premises?
If so, SORDC team can help you bring your clinic or medical facility’s interior design to a similar concept.
We understand what it takes to add some whimsy to décor without taking away from the professionalism. Over the years, we’ve revamped multiple healthcare facilities to get their interiors in line with contemporary design trends.
Don’t hesitate to contact SORDC today and you’ll benefit from a no-obligations first consultation. We offer a comprehensive range of interior design and office renovation services, bound to address your every need.
