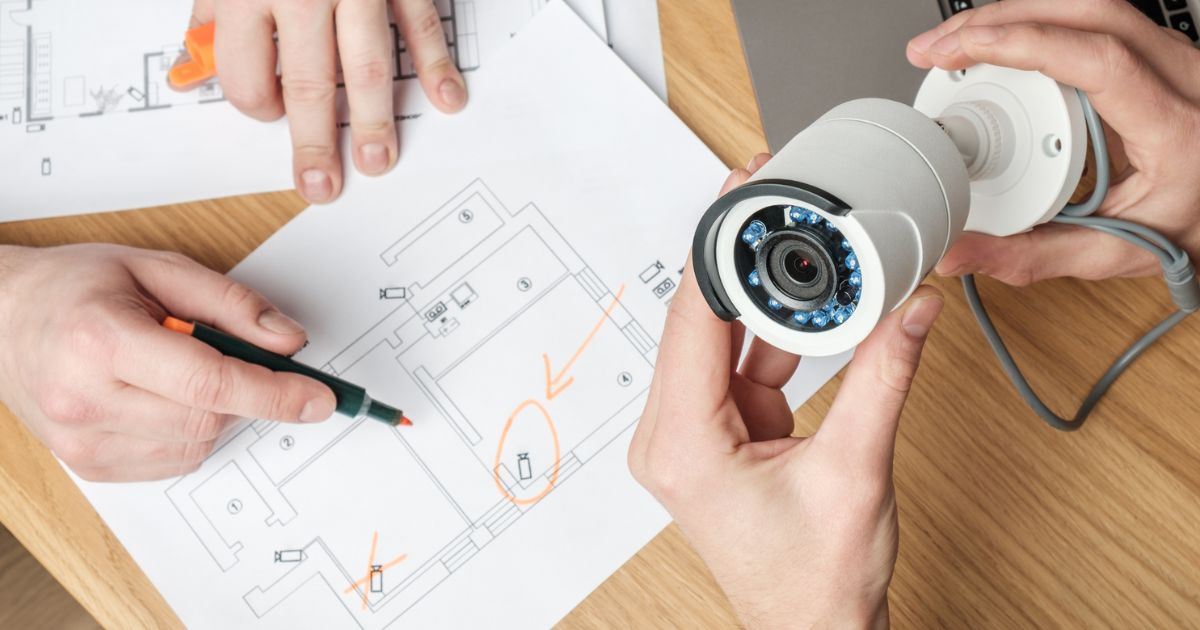Designing Your Office Interior To Enhance Health And Security

The average Singaporean employee spends around 45 hours per week at work. Being the business’s owner, it is your responsibility to ensure a safe, secure, and healthy working environment for the staff.
Recently, many companies have started accepting and incorporating the idea of workplace well-being as a core part of their business. Such amendments in the office interior design have brought drastic improvements to productivity, morale, and staff retention rates.
In this blog, we’ve put together a list of things you should keep in mind during your next office renovation to meet all safety and health standards without having to compromise on style.
Workplace well-being is more than just introducing effective lighting and ergonomic office system furniture. It extends to creating a flexible and functional space that helps strengthen the staff’s relationship with their office environment.
Below, we will discuss some easy steps you can perform to build an office design that is conducive to the welfare and comfort of your employees.
Fire Safety
This is one of the most important aspects to consider since it concerns everyone in the building.
Start by taking precautions to reduce the risk of a fire as much as possible. Place appropriate fire equipment in different areas of the office. For example, fire blankets and extinguishers in the server room and kitchen can be helpful.
The fire safety factor should also be considered when deciding on the office layout. The office’s flow should be unobstructed, and every area should have proper access to a fire door. Having an effective evacuation plan, regular drills, and proper staff training to familiarise everyone with the process is equally important.
Security Cameras And Metal Detectors
Security cameras / CCTVs can bring an added sense of safety.
All entry points should have cameras. Garages, large windows, and reception areas should be covered. Monitor the parking lot and keep it well-lit to avoid giving criminals a hiding place like behind bushes or any other external features. Additionally, using metal detectors will avert staff and visitors from bringing weapons into the building.
Co-working spaces and any areas where valuables are kept should also be under the supervision of a camera in a way that it can capture whoever enters and leaves.
When planning on installing cameras, an open-plan layout is a better option. Purchasing separate devices for individual rooms can be expensive. So, keeping an eye on the staff through cameras in an open-plan office will not only be affordable but will also lead to people working harder and avoiding twaddles.
However, in some cases, visible safety devices like cameras and metal detectors might make employees feel that their privacy is intruded upon. Alternatives like subtle options, including open sightlines and public zoning, can allow you to reduce the eyes of cameras.
Clean Bathrooms
Bathrooms are one of the main sources of germ transfers. Exit doors, flush handles, sink taps, and stall latches can become contaminated. This may result in a higher risk of workers catching various infections and illnesses, which can increase the number of absentees.
To maintain a clean and hygienic workplace and promote positive health, try practicing these techniques:
- Use air fresheners and odor absorbers to keep your bathroom smelling fresh
- Provide automatic hand dryers instead of towels
- Clean your bathrooms regularly
- Provide enough bathrooms according to the number of people
- Introduce no-touch taps, auto-open doors, and motion sensor lights
- Add indoor office plants to purify the air
Zoning
Zoning is a key feature of secure office interior designs. It refers to a design style that keeps private and public spaces independent from each other.
Public spaces, such as waiting rooms, lobbies, and entrances, are grouped to reduce access and allow high visibility. Entering the more secure and private areas will require credentials or security clearances, keeping the staff-only areas safer. Such arrangements will block intruders from invading the upper floors.
If your office has a single floor, architects can still apply this concept by opting for horizontal zoning. Public areas will be located on the perimeter of the office, whereas private areas will be found in the core of the building.
Sight Lines
Your office space planning and practical designing should both surpass the aesthetics. You must remember how different decor ideas will impact the security of your office. For example, adding a large wall hanging can provide criminals a cover to perform illicit activities like stealing workplace items and throwing them in a dumpster to retrieve them later. Open sightlines and cameras can aid you in looking out for such dangerous acts.
Incorporate Safety And Security Into Your Office Interior Design
Remember, your employees’ well-being and health reflect your company’s health and well-being. Therefore, a secure office will not improve your workforce’s welfare but will also boost your business’s success.
Contact us now or check out our office interior design portfolio to start working on your project with professional help!
