Dental Clinic Renovation Project Presentation: The Cheerful World of Yours Toothfully
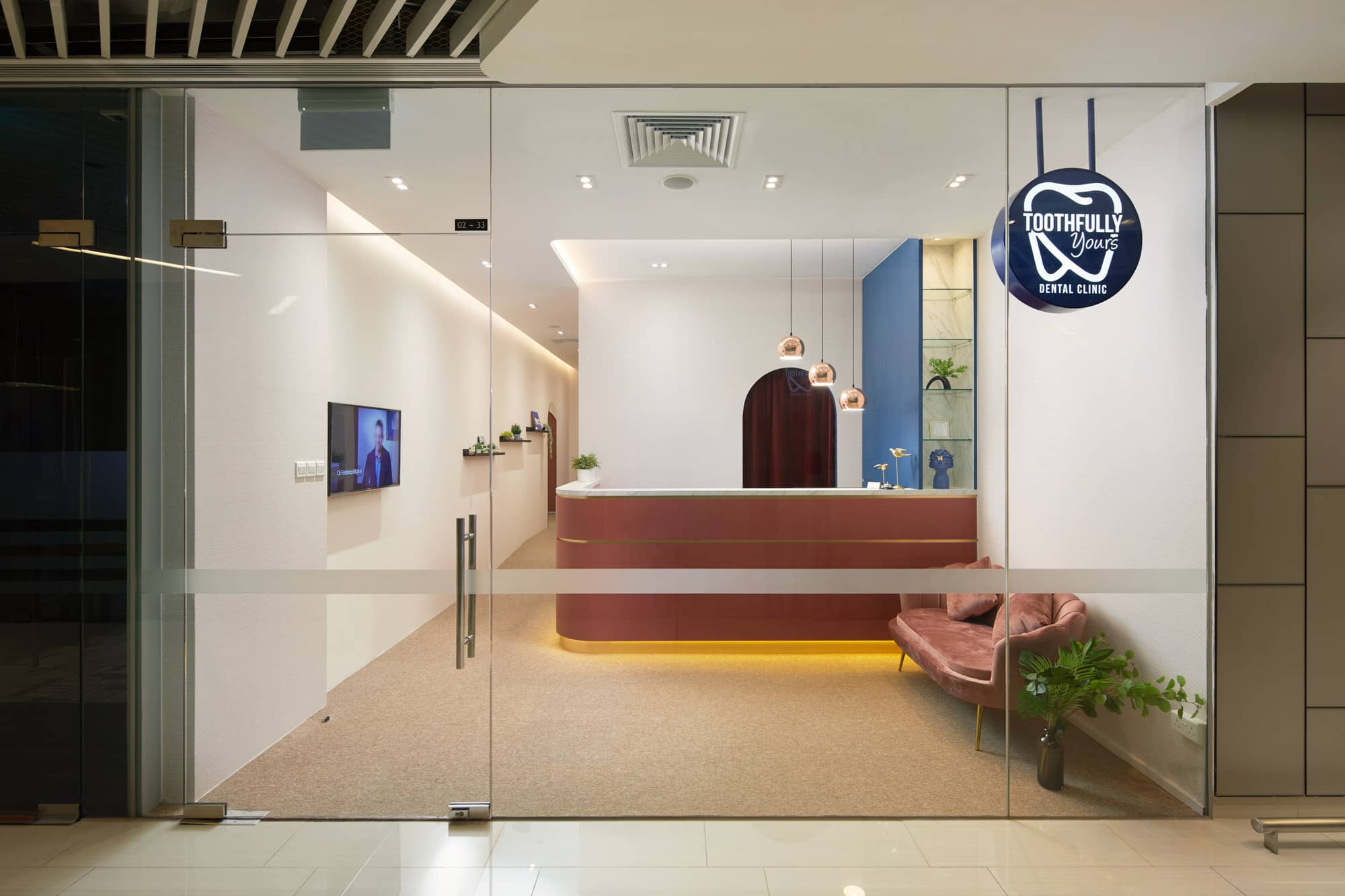
Can you imagine a dental clinic that gives you a jovial vibe, makes you feel welcomed and even excited about the upcoming procedure/check-up? Such medical facilities do exist. Luckily, the standards in the world of dental clinic interior design are beginning to change. Such healthcare facilities are now looking less like hospitals and much more like inspiring places aimed at ensuring the patient’s wellbeing.
We were really happy to get approached by Yours Toothfully – a new dental clinic in Singapore.
The chosen concept had to project a couple of important things. Youthfulness, trendiness and joy topped the list. We took on the challenge and today, we can confidently say that the result far surpassed all expectations.
Futuristic Dental Clinic Renovation with Several Fun Twists
Every retail renovation element was chosen strategically to promote the main theme and ensure branding consistency. From the reception area to the X-ray room, every single part of the clinic brags colourfulness, joy and excitement.

The glass entrance doors reveal the clinic’s colour scheme and overall ambiance before a patient has even crossed the threshold.
We used bold tones to stray away from the traditional “sterile” environment most clinics are known for. Blue and saturated brick red tones dominate every aspect of the design. These stand out against the white backdrop – a neutral choice required to ensure some respite from the bright tones and to also give the facility a clean, modern vibe.
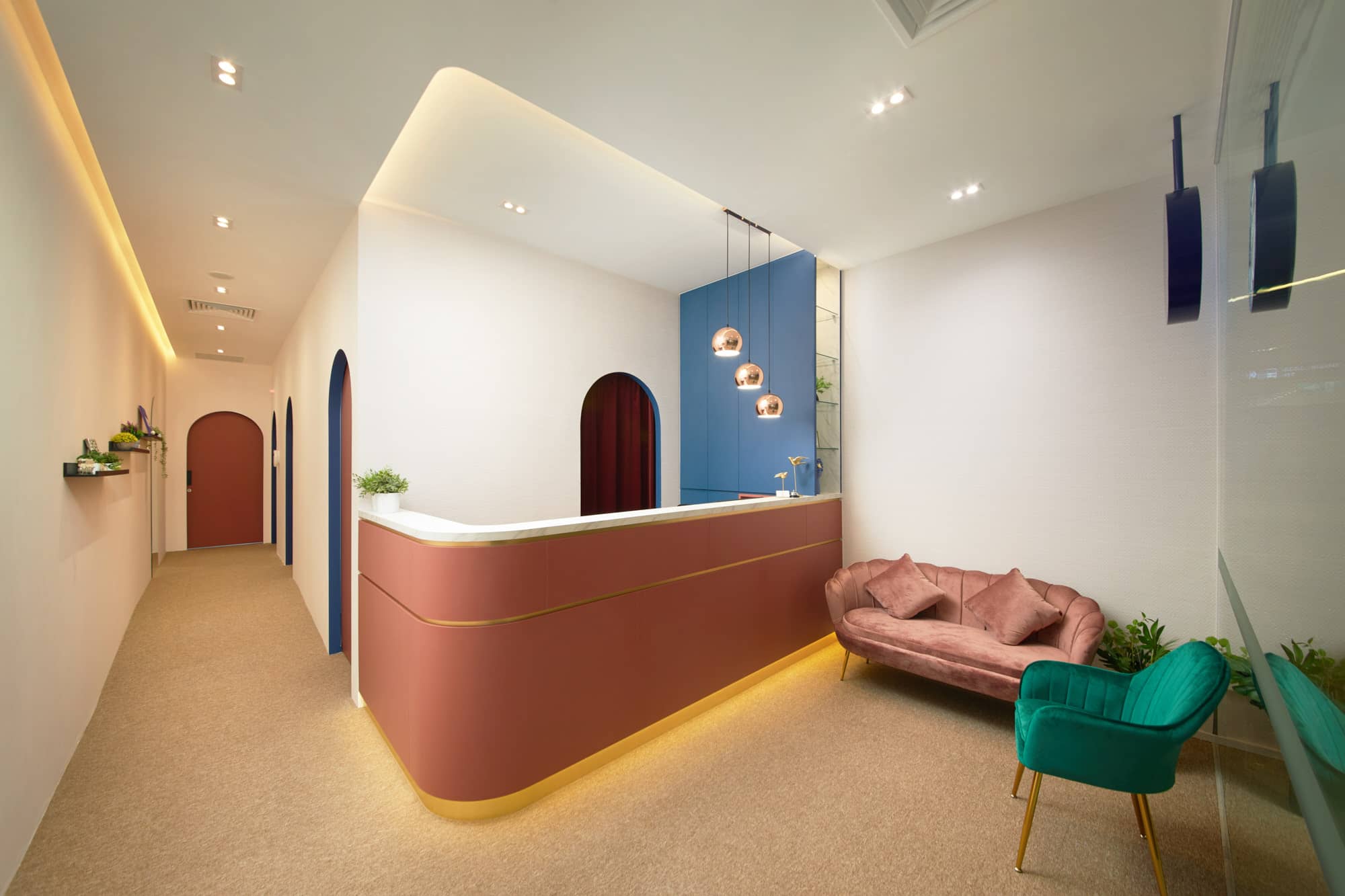
The reception area has a couple of noteworthy elements. The first and probably the most noticeable one is the curved edges. These give the reception a more streamlined and modern appearance. Sharp edges can seem too intrusive or aggressive, which is why we chose to avoid them. The curved shapes of the reception are replicated in the unique dome-shaped doors that brag the blue and red colour combo, as well.
To add the reception area a bit of sparkle and additional warmth, we chose copper-coloured metallic light fixtures. The orbs comply with the curved edges design and they also add some futuristic vibe to the reception.
Last but not least, check out the emerald green waiting area chair. The colour is so bold and bright that it should look out of place in a dental clinic. The tone, however, works really well with all of the other cheerful reception elements.
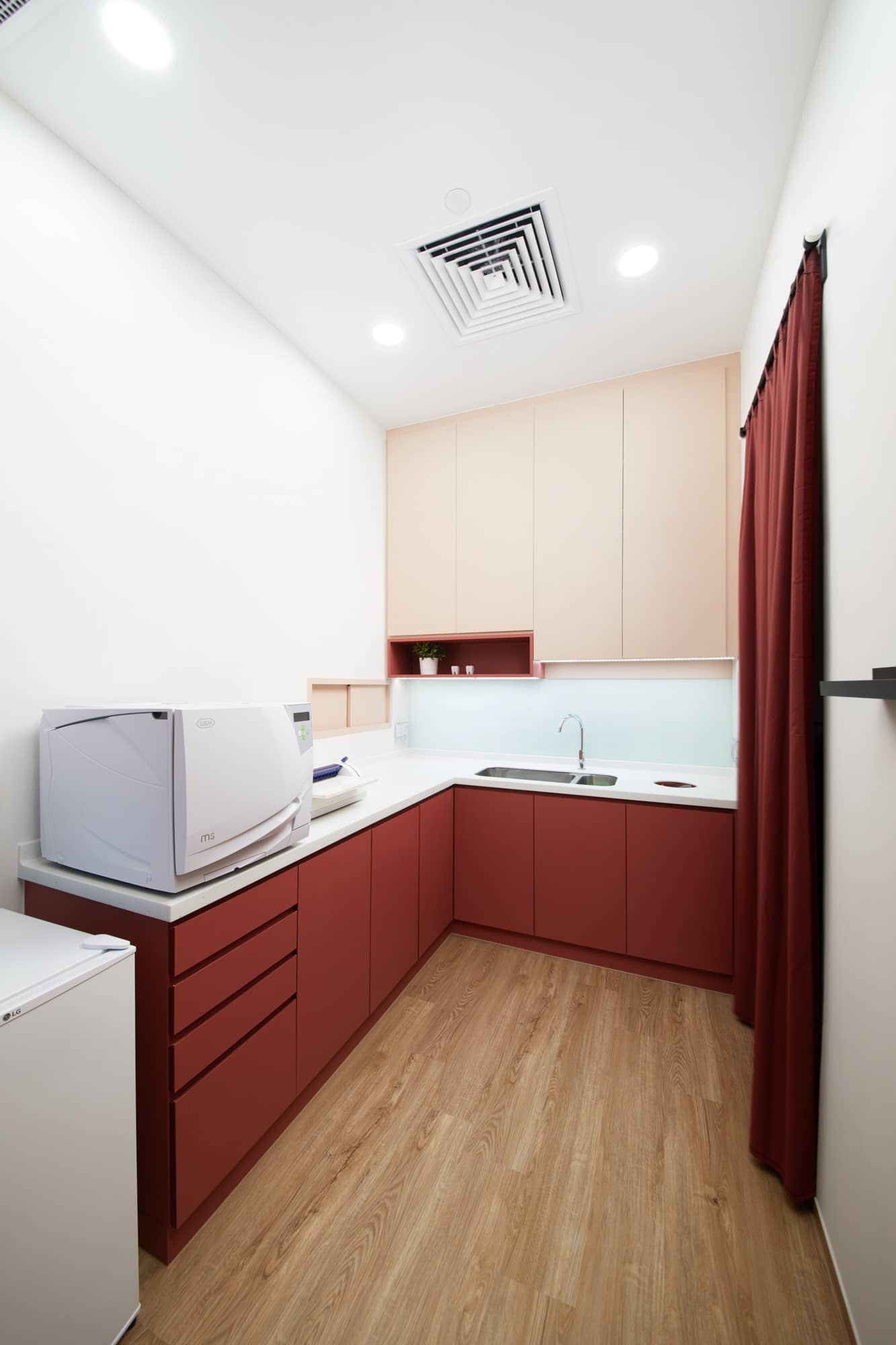
The sterilisation room is tucked just behind the reception area. The two are separated from each other via velvety, thick curtains. We chose fabric instead of a solid door to create a less formal separation and to also simplify passage from one area to the other.
Custom-made, brick red cabinetry creates enough storage space for essential utensils and the supplies needed during everyday processes.
The white countertops are crafted from a material that’s easy to clean, sanitise and maintain in pristine condition even on the busiest of days.
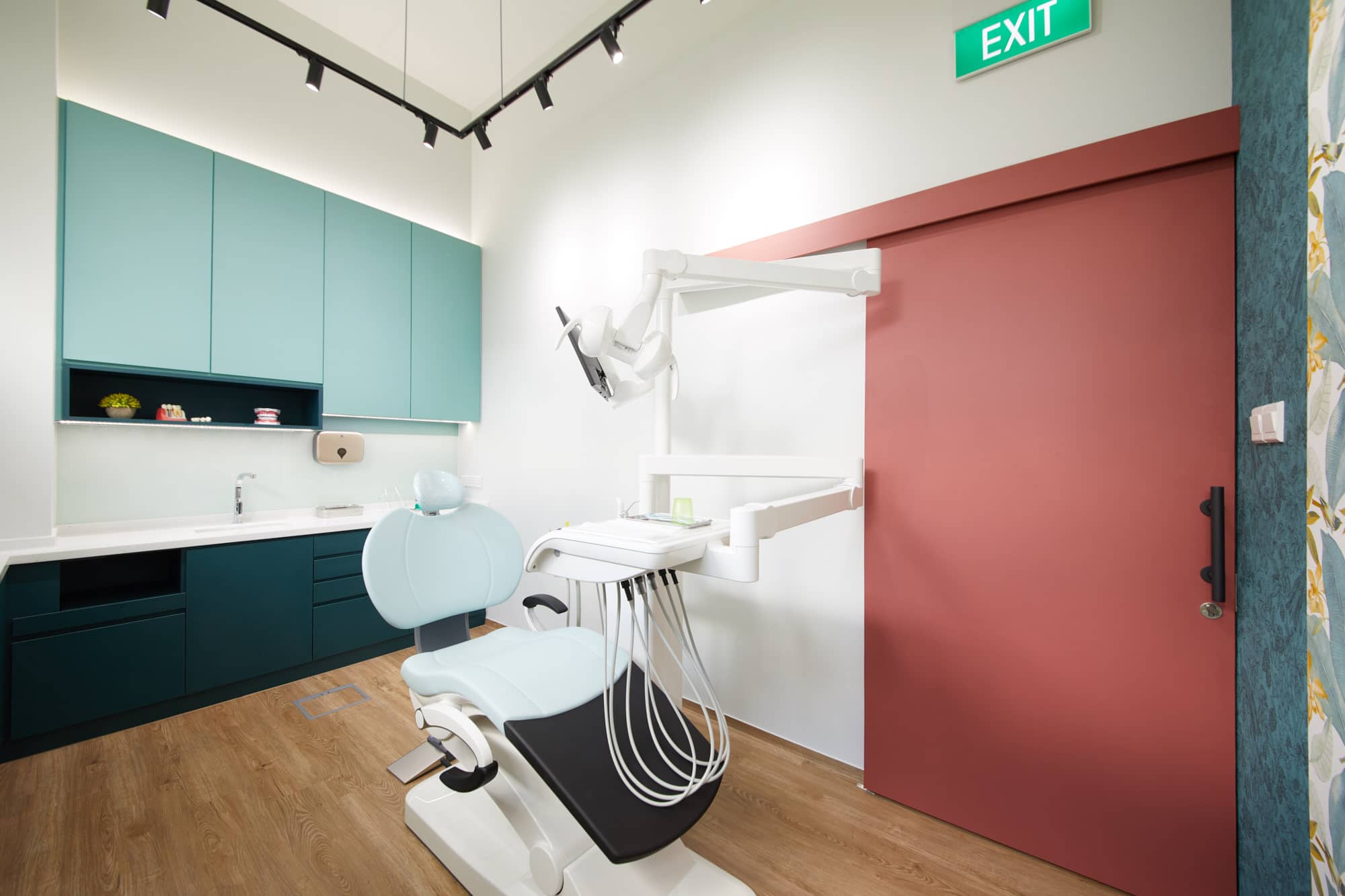
Treatment rooms do carry the red element in the form of the dome-shaped door. Blue tones, however, dominate the interior design to create a more peaceful and serene environment for patients.
Yours Toothfully main treatment room has a very high ceiling. The use of track lighting helps for easy maintenance. These are tilted away to let enough light inside the room without creating unpleasant glares.
A modern, functional treatment chair dominates the clinic interior design. Once again, custom cabinetry has been added to give the dentist enough storage space for all essentials. A solid white countertop is once again installed on top of the cabinets to create a wide working surface that’s easy to clean.
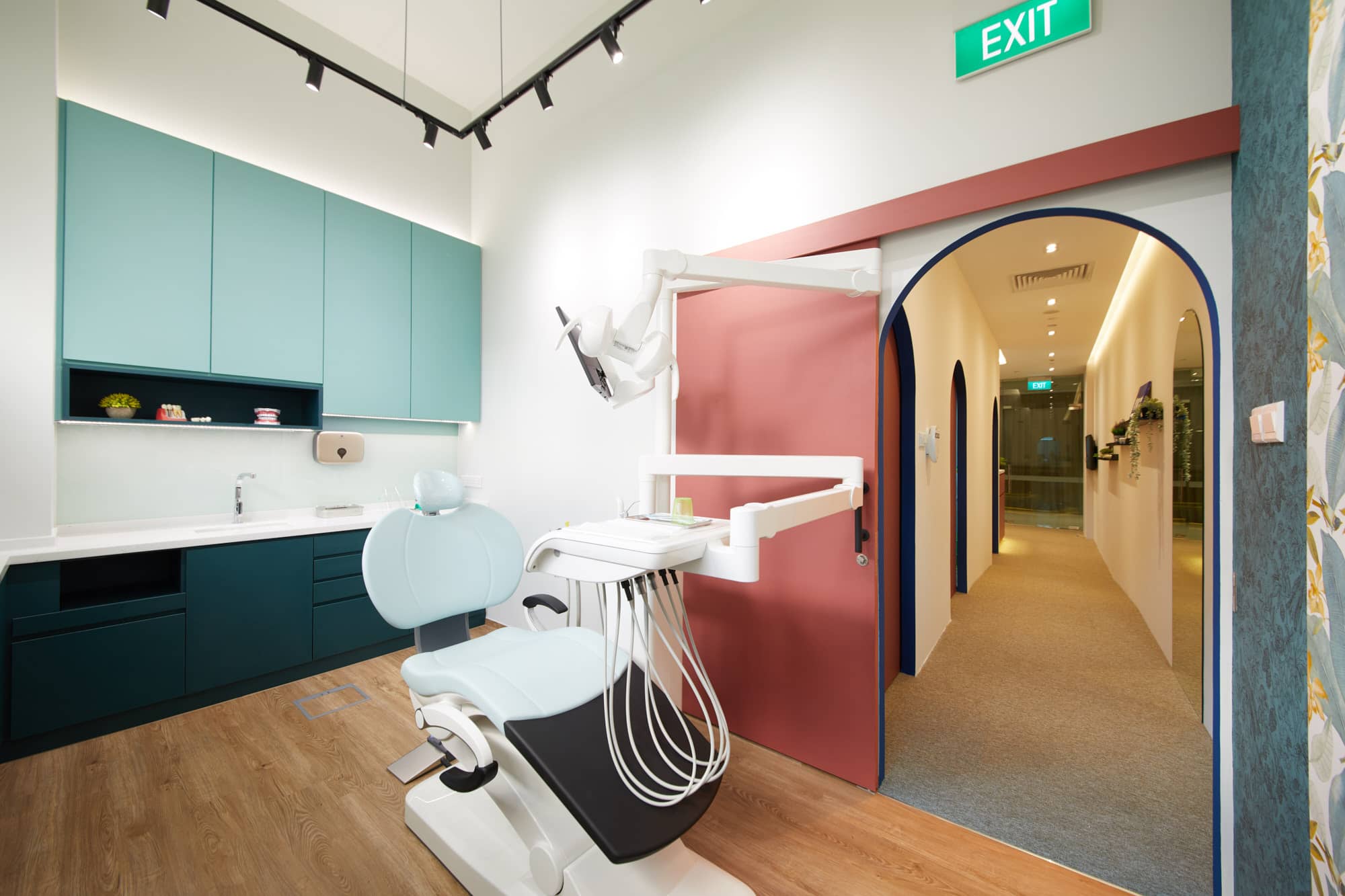
We need to discuss the design of the treatment room door because it’s yet another ingenious addition to the dental clinic interior design.
The sliding door has bar handles on the inside. These allow staff members to use their elbows and open the door whenever they’re carrying tools and supplies. There’s also a recessed handle on the outside for a seamless look.
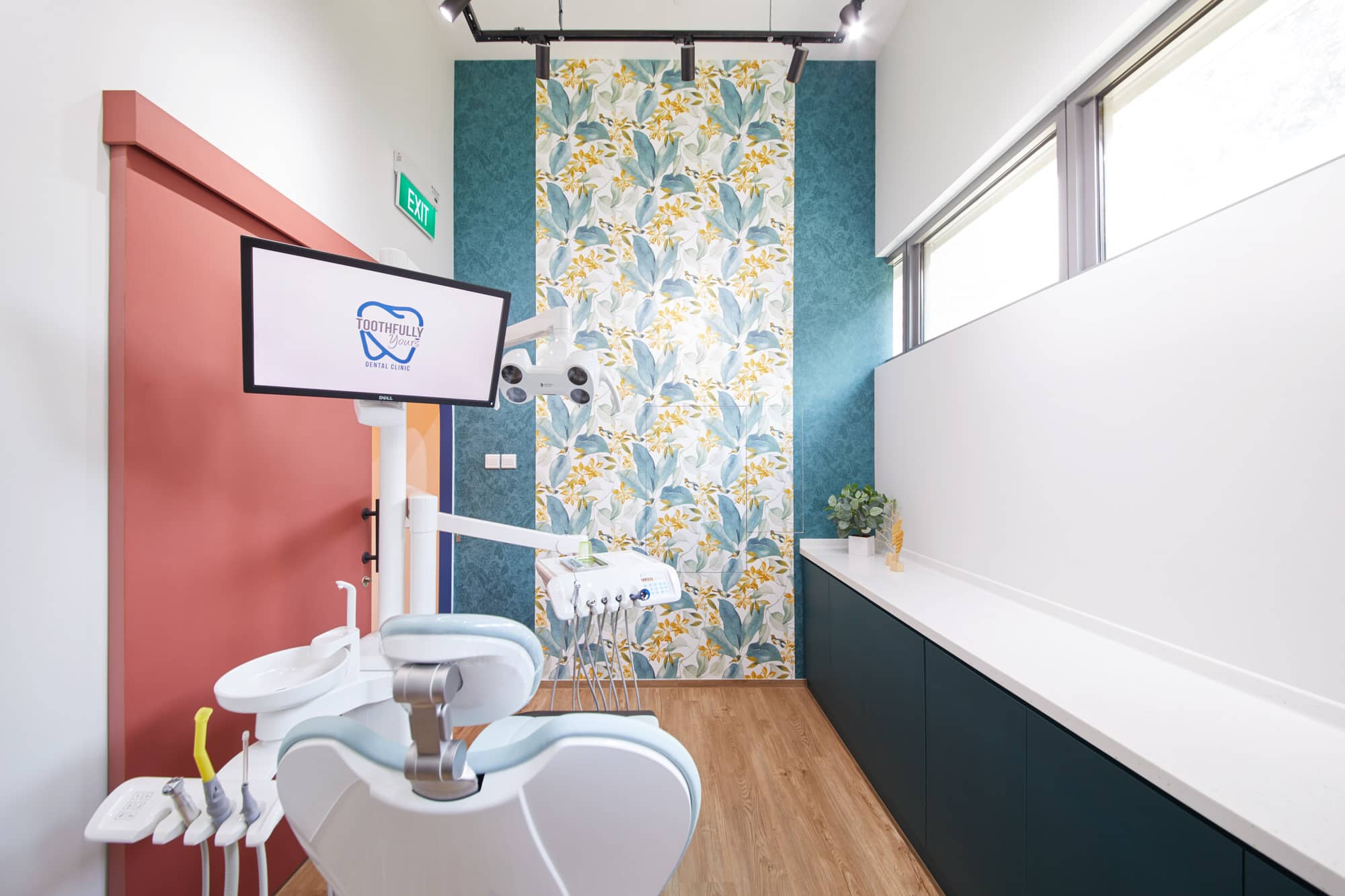
Treatment rooms feature one more unusual twist. Floral motif wallpaper is used on the wall that’s right across from the treatment chair. This feature wall is the one thing that the patient will see throughout the treatment’s duration.
Colourful and beautiful, the wallpaper creates a peaceful vibe. The nature/floral theme is known to have a calming and inspiring effect that people will get to enjoy while the dental team is doing their job.
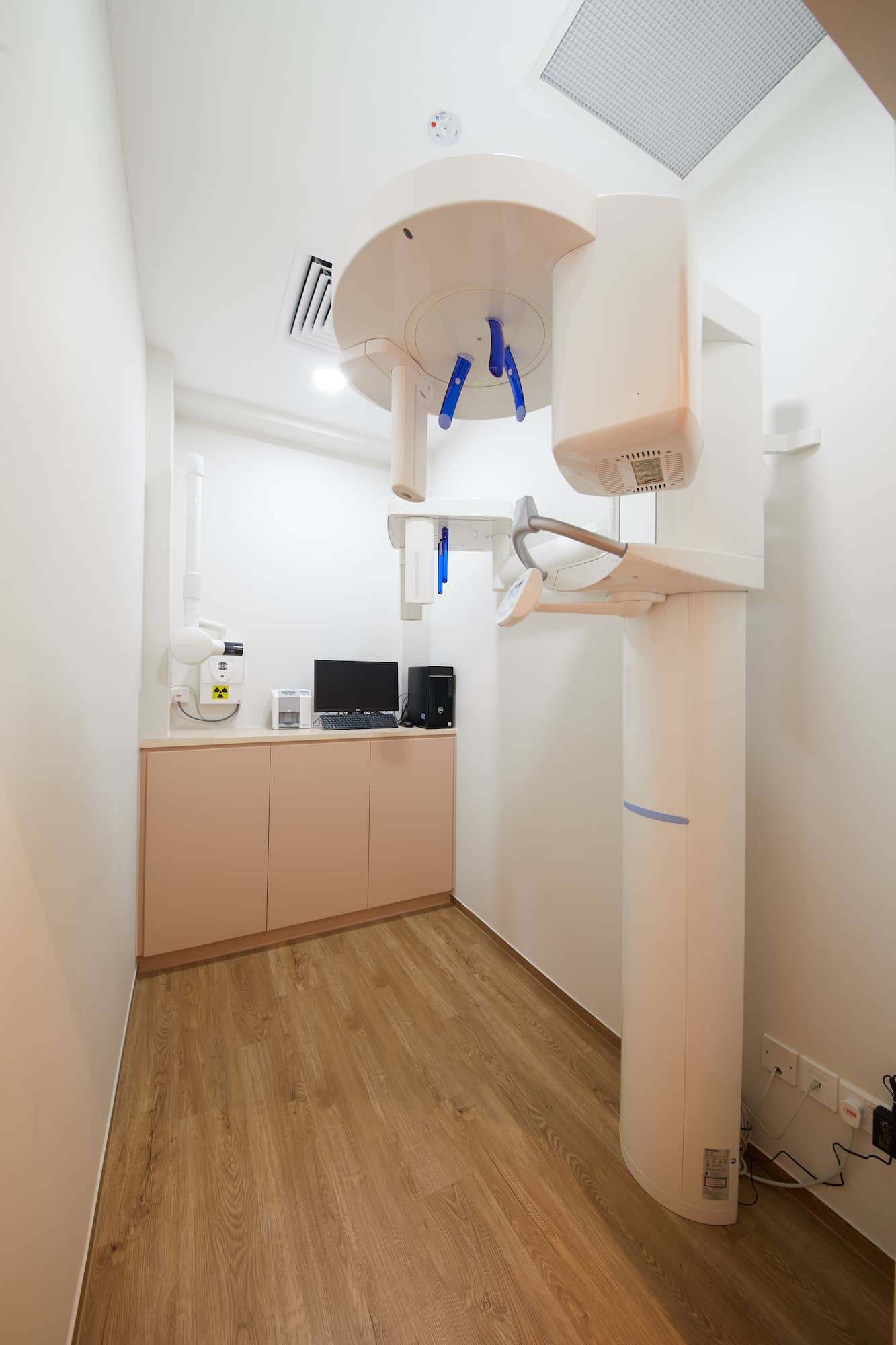
Finally, we should look inside the X-ray room.
Foam-lined cabinets were installed to store and soundproof the air pump and compressor units of the facility.
The X-ray room’s design prioritises safety. Lead-protected walls and the door prevent the leakage of radiation to the rest of the clinic. These treatments have been tested and they comply with official governmental safety regulations pertaining to X-ray facilities.
When Unorthodox Becomes the New Normal in Medical Interior Design
Clinics and medical facilities don’t have to accept boring, bland design as the only choice.
SORDC has worked with numerous industry representatives over the past few years, carrying out bold, bright and exciting renovations. These have given clinics a lot of character, without taking away from the practical appeal of the office interior design.
If you’re looking for ways to spruce up medical facility interior design, contact SORDC today. It’s easy to schedule a no-obligations first consultation and take it from there.
