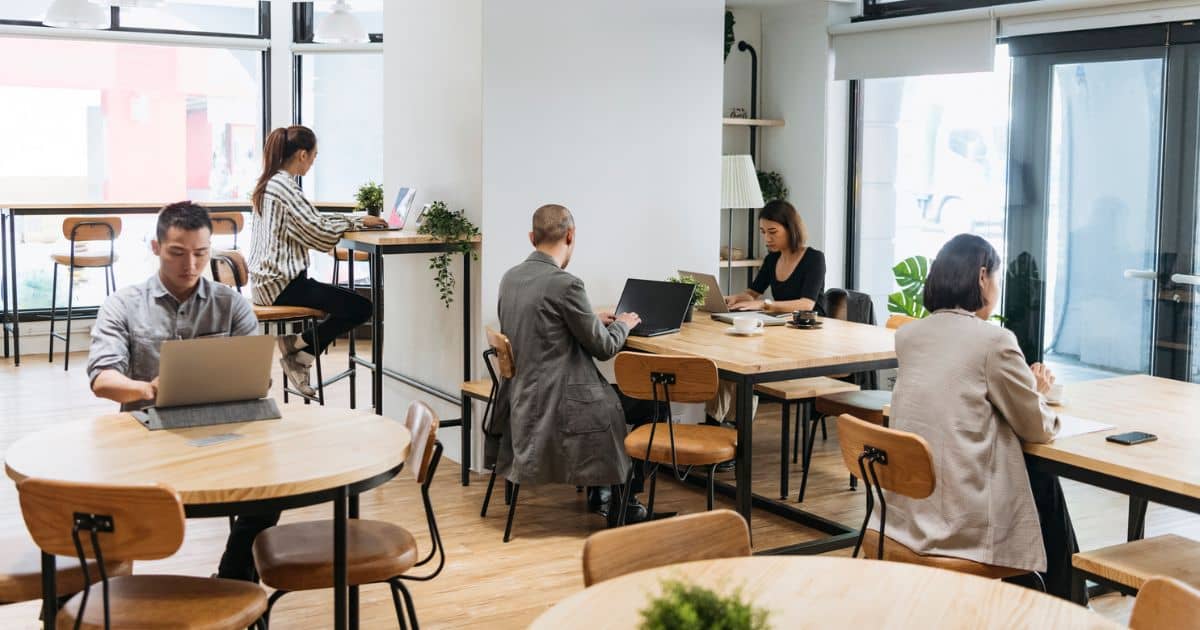5 Office Design Mistakes To Avoid For Maximum Productivity

The corporate sector has more or less taken over the world. With new businesses and industries popping up left, right, and center, there is also a subsequent increase in demand for office spaces. Various corporations buy or rent these spaces to house their staff and provide them with a suitable working environment.
While previously, not much thought was spared to office interior design, and the main focus remained the utilization of space so that a maximum number of employees can fit into a given space, the trend has shifted over the past two decades.
Nowadays, when designing an office space, more thought is given to how the interior will impact staff mindset and, in turn, their productivity. It is due to this reason that more and more corporations are hiring design professionals for office renovation projects so their staff members can get as much stimulation as possible at the workplace. This change in trend can also be attributed to a steep decline in the mental and physical health of the employees at various corporations.
Numerous studies have found that a desk job, which involves sitting six to eight hours daily, increases the risk of different psychiatric and physical illnesses.
Now office spaces are designed to encourage employees to move around, interact with each other, and get stimulated so they can brainstorm new ideas. In comparison, it may seem like an endeavor with few returns, but employees in better-designed offices are more productive than those forced to contain themselves in dreary cubicles.
If you want to design an office space that can provide your employees with a better environment, there are some common office space planning mistakes you can avoid. If you want to learn what those mistakes are, keep reading!
Poor Planning
If you are moving into a new office or looking to redesign your existing office space, proper planning for the right space utilization is the first step. Without planning, your office renovation project will not be successful. But how does one plan an office space? Well, for starters, take a look at your number of employees and the amount of space you are planning to allocate to them. This will give you a rough idea of how to use the given space.
Each employee will need a desk or workspace, which can be arranged in the same area for a group of employees. This will help employees interact with each other and also work as a team instead of individually.
Overlooking Community Spaces
A common mistake pointed out by many office renovation contractors is limiting the staff members to their workplaces. An office works best when the employees are given room to breathe and interact. This can be achieved by providing open spaces that allow staff members to relax and interact with each other during their break time.
Such spaces can be enhanced by using brightly colored office system furniture and a snack bar. When employees gather in such spaces, they get the chance to get to know each other and also bounce ideas off each other.
The community spaces often become the hub of brainstorming new ventures, and most employees do their best reflections in these areas.
Lacking Inclusivity
With the advancement in information technology, the world has more or less become a global village. Almost all corporations nowadays employ people from various ethnicities and cultural backgrounds. While these people may excel at their jobs, they need to feel welcome and even cherished at their workplace.
This goal can be achieved by making the workplace more inclusive. For instance, dedicate a small prayer room for employees in your office so your staff members can easily observe their prayers. This will make the employees feel appreciated and valued, leading to them working harder.
Missing Out On The Incorporation Of Greenery
The most popular office interior design portfolios include indoor plants to promote a healthy workplace environment. From potted ferns to little bonsai trees for the tables, greenery in the workplace has a soothing effect on the employees. Adding stainless steel pots at the entrance and in various corners of the office can make the office look more lively.
If you are planning an office renovation soon, add indoor plants to the list of items that will make a bland space more fresh and inviting.
Skimping On Natural Light
Last but not least, a common mistake many people make is not planning sufficient light for their indoor offices. A good office renovation contractor knows how to plan an office so you can maximize the use of daylight. This will improve the employee morale and benefit their health and save you a ton of money in electricity bills.
Ready To Boost Employee Productivity?
Now that you are aware of the common mistakes people make when renovating their offices, you can easily design a space loved by your staff, or you can hire the best office interior design professionals in the business to do the job for you!
