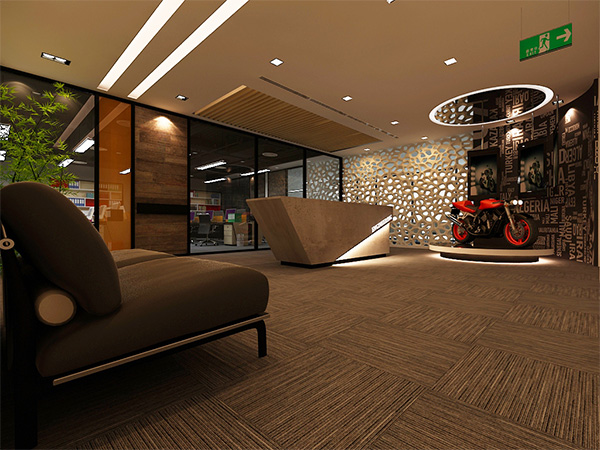4 Office Layouts You Must Know For Your Next Interior Re-design

A functional workspace is directly linked to a good office layout.
Choosing the perfect design for your office interior is as essential as hiring the best staff members. A well-planned layout will not only upgrade the entire feel of your office but, according to the American Society of Employees, it will also optimize the productivity and satisfaction of the workforce.
Employees are drawn toward modern designs that can support different company needs and attract the best clients. However, with the vast office layout ideas available, choosing the best one for your space may be tricky.
In this article, we’ve compiled the most popular and time-tested office layout styles you can consider in your next office renovation to transform your office interior design in a way that can retain the best employees.
What Is Meant By An Office Layout?
An environment created by the right arrangement of the office system furniture, equipment, supplies, and procedures that keeps everyone at ease but efficient at work is called a good office layout.
- Why Do You Need A Proper Office Layout?
- To provide a disturbance-free work environment
- To facilitate managers with improved supervision
- To promote inter-communication between different departments
- To ensure adequate privacy for staff responsible for confidential projects
What Are The Most Popular Types Of Office Layouts?
Though there are tons of options you can choose from, going for the popular ones might just be the safest bet.
- Cubicle Office Layout
- Co-working Office Layout
- Hybrid Office Layout
- Open Office Layout
How To Decide Which One To Go For?
The office layout you will incorporate into your next office space planning depends on your business aims, employee objectives, and the environment you want to create. Below we discuss the pros and cons of each layout to make the decision easier for you.
Cubicle Office Layout
This is the layout most office owners typically go for. It is an open plan layout where employees are separated from each other using partition walls on three sides to create the shape of a cubicle. This plan is often seen in private offices to create cubicles for built-in meeting rooms.
Such a layout is cost and space-efficient as it allows numerous workspaces to be created in the same area. It provides a private workstation and helps in promoting equality among the workforce.
However, this plan may seem claustrophobic and will obstruct communication between employees. The visual barrier may also make it unsuitable for the supervisor.
Co-working Office Layout
Co-working spaces are lent by third parties to companies who need an office. They can be a single room or a complete floor in a building. Such spaces have the facility of items like printers and coffee machines.
This layout is best for startups and small organizations as you don’t have to create a workspace. You only have to find a suitable place and pay a small fee. The flexible working culture of such a plan is affordable and a great option for urgent meetings. It allows for increased chances of professional and prospect networking.
The cons include unnecessary distractions, lowered privacy levels, and higher vulnerability to cyber-attacks.
Hybrid Office Layout
The hybrid layout is one of the latest trends in office design. It is a customizable plan that amalgamates different elements of other office types. You can create a versatile space by, for example, combining cubicles and co-working spaces together.
The foremost benefit of a hybrid layout is that you can mix different environments to create the one that suits your business aims best. It gives employees more say in how and where they will work, leading to improved productivity and satisfaction.
However, hybrid places may not work well if the wrong office layouts are blended together. Employees may feel frustrated in an environment that is distracting and inappropriate. To make sure that you can create the perfect blend between different layouts, getting in touch with a professional office interior design company like SORDC would be a great idea.
Open Office Layout
An open-plan office is one that has no barriers between workstations. They are specified by furniture, such as shelves, cabinets, cupboards, etc.
Such a design — best for companies with a fast-paced environment — focuses on the entire staff working on the same floor in the same space with the absence of physical walls. It is a great idea if you want to boost communication and interaction.
It will provide flexible seating arrangements, increased work efficiency, and a budget-friendly option. But, the lack of partitions may result in distractions and decreased employee privacy.
Choosing The Perfect Office Layout
Now that you’ve got the idea of what each of the popular office layouts is and their pros and cons, hopefully, you are a bit more equipped to make the right choice for your company and employees.
Consider your workspace’s values and cultures and pick the option that can play a significant role in your company’s success!
You can check out our office interior design portfolio or contact us to avail professional assistance.
